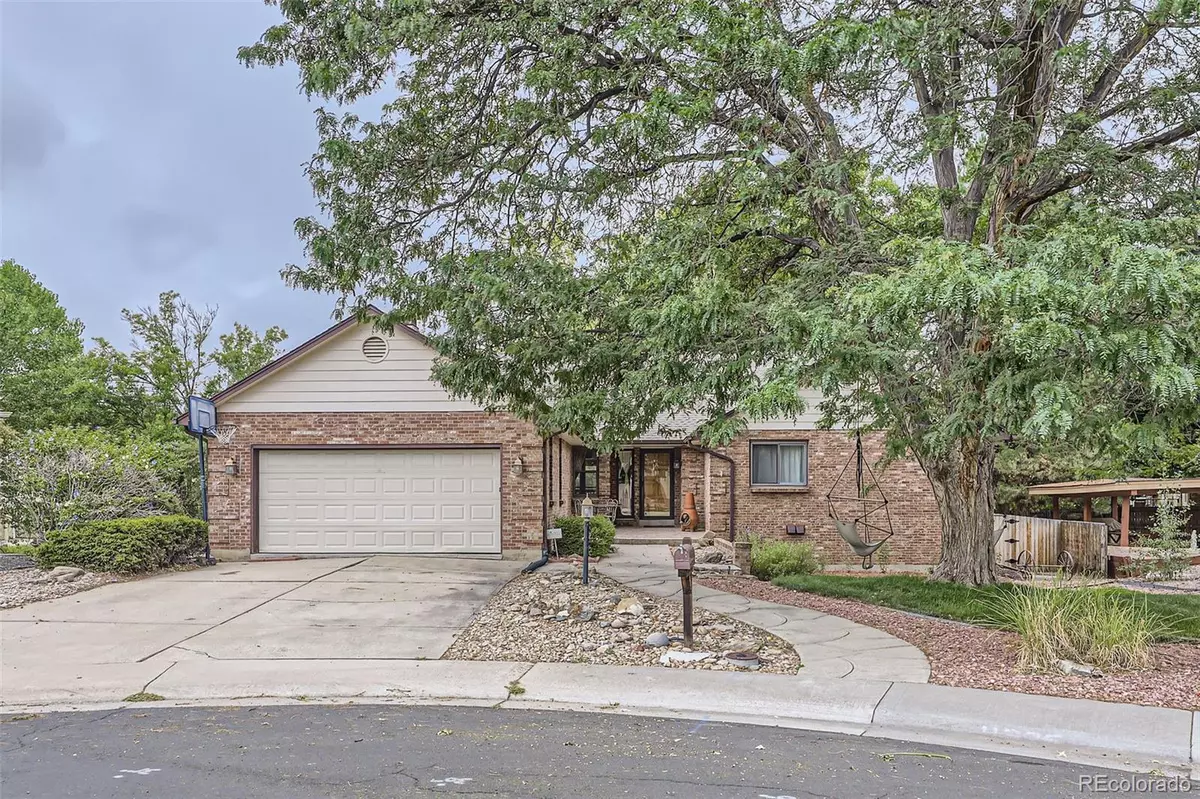$679,000
$679,000
For more information regarding the value of a property, please contact us for a free consultation.
4 Beds
4 Baths
3,081 SqFt
SOLD DATE : 02/21/2025
Key Details
Sold Price $679,000
Property Type Single Family Home
Sub Type Single Family Residence
Listing Status Sold
Purchase Type For Sale
Square Footage 3,081 sqft
Price per Sqft $220
Subdivision The Ranch
MLS Listing ID 3451284
Sold Date 02/21/25
Style Contemporary
Bedrooms 4
Full Baths 2
Half Baths 1
Three Quarter Bath 1
Condo Fees $350
HOA Fees $29/ann
HOA Y/N Yes
Abv Grd Liv Area 2,128
Originating Board recolorado
Year Built 1980
Annual Tax Amount $4,283
Tax Year 2023
Lot Size 10,454 Sqft
Acres 0.24
Property Sub-Type Single Family Residence
Property Description
Nestled in the desirable golf course community of The Ranch in north Westminster, this spacious brick ranch-style home offers a harmonious blend of comfort and elegance. With 4 bedrooms and 3.5 bathrooms, this well-maintained residence features beautiful hickory hardwood floors that adorn the main floor. The open and bright living room, with vaulted ceilings, is highlighted by a cozy wood-burning fireplace, creating a welcoming atmosphere. The kitchen, designed for both functionality and style, provides seamless access to a covered back deck, perfect for outdoor dining and relaxation. The walk-out basement extends the living space with a bedroom, a full bath, a woodworking shop, an art studio, and a large mechanical room with built-in shelving. This home is situated in a quiet cul-de-sac and boasts a full privacy fence, offering a peaceful retreat. Enjoy easy access to I-25, making commuting and travel a breeze. Experience the perfect balance of suburban tranquility and urban convenience in this charming home.
Location
State CO
County Adams
Rooms
Basement Finished
Main Level Bedrooms 3
Interior
Heating Baseboard, Hot Water
Cooling Central Air
Flooring Carpet, Tile, Wood
Fireplaces Number 2
Fireplaces Type Basement, Gas, Living Room, Wood Burning
Fireplace Y
Appliance Cooktop, Dishwasher, Disposal, Dryer, Microwave, Oven, Refrigerator, Washer
Laundry In Unit
Exterior
Exterior Feature Private Yard
Garage Spaces 2.0
Utilities Available Cable Available, Electricity Connected, Internet Access (Wired)
Roof Type Composition
Total Parking Spaces 2
Garage Yes
Building
Lot Description Cul-De-Sac
Sewer Public Sewer
Water Public
Level or Stories One
Structure Type Frame
Schools
Elementary Schools Cotton Creek
Middle Schools Silver Hills
High Schools Mountain Range
School District Adams 12 5 Star Schl
Others
Senior Community No
Ownership Individual
Acceptable Financing Cash, Conventional, FHA, VA Loan
Listing Terms Cash, Conventional, FHA, VA Loan
Special Listing Condition None
Read Less Info
Want to know what your home might be worth? Contact us for a FREE valuation!

Our team is ready to help you sell your home for the highest possible price ASAP

© 2025 METROLIST, INC., DBA RECOLORADO® – All Rights Reserved
6455 S. Yosemite St., Suite 500 Greenwood Village, CO 80111 USA
Bought with Colorado Realty 4 Less, LLC
GET MORE INFORMATION
Realtor | Lic# FA100031820






