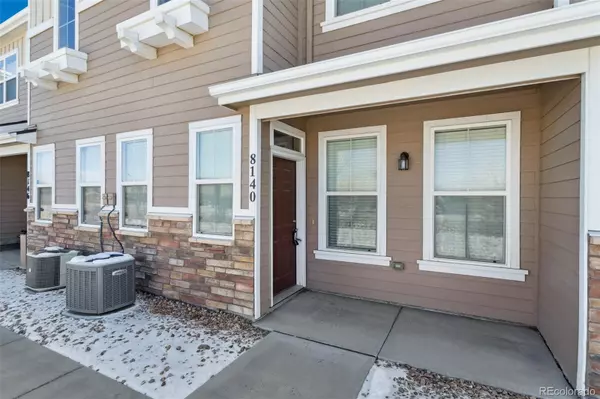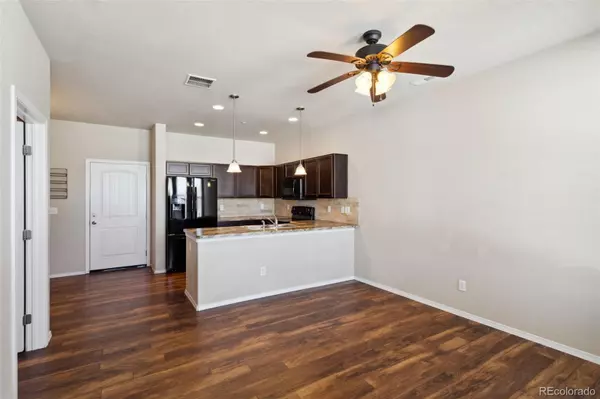3 Beds
3 Baths
1,376 SqFt
3 Beds
3 Baths
1,376 SqFt
Key Details
Property Type Townhouse
Sub Type Townhouse
Listing Status Active
Purchase Type For Sale
Square Footage 1,376 sqft
Price per Sqft $254
Subdivision Claremont Ranch
MLS Listing ID 5709041
Bedrooms 3
Full Baths 2
Half Baths 1
Condo Fees $300
HOA Fees $300/mo
HOA Y/N Yes
Abv Grd Liv Area 1,376
Originating Board recolorado
Year Built 2015
Annual Tax Amount $1,298
Tax Year 2023
Lot Size 1,306 Sqft
Acres 0.03
Property Sub-Type Townhouse
Property Description
Upstairs, the primary suite serves as a private retreat with its 5-piece bathroom and walk-in closet. Two additional bedrooms and bathrooms provide flexibility for guests, family, or a home office. Comfort is guaranteed year-round with central air conditioning and ceiling fans throughout.
Located in School District 49, this home is just minutes from Peterson AFB, Schriever AFB, shopping, parks, and schools. The HOA takes care of exterior landscaping, allowing you to enjoy a low-maintenance lifestyle.
Whether you're just starting out or looking for a new place to call home, this townhome is move-in ready and waiting for you.
Location
State CO
County El Paso
Zoning PUD CAD-O
Interior
Heating Forced Air
Cooling Central Air
Flooring Carpet, Tile
Fireplace N
Appliance Dishwasher, Disposal, Microwave, Oven, Range, Refrigerator
Exterior
Roof Type Composition
Total Parking Spaces 2
Garage No
Building
Foundation Slab
Sewer Public Sewer
Level or Stories Two
Structure Type Frame
Schools
Elementary Schools Evans
Middle Schools Horizon
High Schools Sand Creek
School District District 49
Others
Senior Community No
Ownership Individual
Acceptable Financing Cash, Conventional, FHA, VA Loan
Listing Terms Cash, Conventional, FHA, VA Loan
Special Listing Condition None

6455 S. Yosemite St., Suite 500 Greenwood Village, CO 80111 USA
GET MORE INFORMATION
Realtor | Lic# FA100031820






