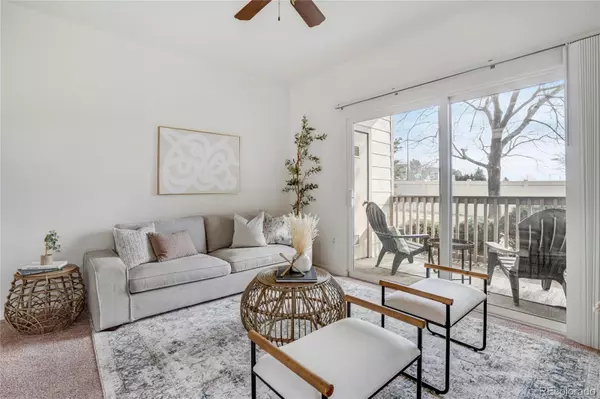2 Beds
2 Baths
955 SqFt
2 Beds
2 Baths
955 SqFt
Key Details
Property Type Condo
Sub Type Condominium
Listing Status Coming Soon
Purchase Type For Sale
Square Footage 955 sqft
Price per Sqft $386
Subdivision Willow Ranch
MLS Listing ID 9116246
Bedrooms 2
Full Baths 2
Condo Fees $367
HOA Fees $367/mo
HOA Y/N Yes
Abv Grd Liv Area 955
Originating Board recolorado
Year Built 1998
Annual Tax Amount $986
Tax Year 2023
Property Sub-Type Condominium
Property Description
The open floor plan provides a seamless flow between the living, dining, and kitchen areas, making it perfect for entertaining. The primary suite is a true retreat, featuring a huge walk-in closet and an en suite bathroom with dual sinks and ample vanity space. The second bedroom (which could also be a lovely office or workout space!) also boasts plenty of closet space with built-in storage.
Additional highlights include:
**Private enclosed patio for ultimate relaxation**
**In-unit washer & dryer (included!)**
**Exclusive detached garage for parking & extra storage**
**End unit on the edge of the community for extra privacy**
**Ground-level location for easy access**
Living in Willow Ranch means enjoying fantastic amenities, including a clubhouse, fitness center, pool, and hot tub. A scenic greenbelt runs through the community, and Gov. James B. Grant Park is just steps away. Conveniently located near Southwest Plaza Mall, Raccoon Creek Golf Course, Trader Joe's, Whole Foods, Target, Home Depot, and a variety of restaurants, plus easy access to the RTD bus line for commuters.
Don't miss this incredible opportunity—schedule your showing today!
Location
State CO
County Denver
Zoning B-4
Rooms
Main Level Bedrooms 2
Interior
Interior Features Built-in Features, Ceiling Fan(s), Eat-in Kitchen, No Stairs, Primary Suite, Walk-In Closet(s)
Heating Forced Air
Cooling Central Air
Flooring Carpet, Tile
Fireplace N
Appliance Convection Oven, Dishwasher, Disposal, Dryer, Gas Water Heater, Microwave, Oven, Range, Range Hood, Refrigerator, Washer
Laundry In Unit
Exterior
Parking Features Concrete
Garage Spaces 1.0
Pool Outdoor Pool
Utilities Available Electricity Connected, Natural Gas Connected
Roof Type Composition
Total Parking Spaces 1
Garage No
Building
Lot Description Landscaped, Near Public Transit
Sewer Public Sewer
Water Public
Level or Stories One
Structure Type Wood Siding
Schools
Elementary Schools Grant Ranch E-8
Middle Schools Grant Ranch E-8
High Schools John F. Kennedy
School District Denver 1
Others
Senior Community No
Ownership Estate
Acceptable Financing 1031 Exchange, Cash, Conventional, FHA, VA Loan
Listing Terms 1031 Exchange, Cash, Conventional, FHA, VA Loan
Special Listing Condition None
Pets Allowed Cats OK, Dogs OK, Number Limit, Size Limit

6455 S. Yosemite St., Suite 500 Greenwood Village, CO 80111 USA
GET MORE INFORMATION
Realtor | Lic# FA100031820






