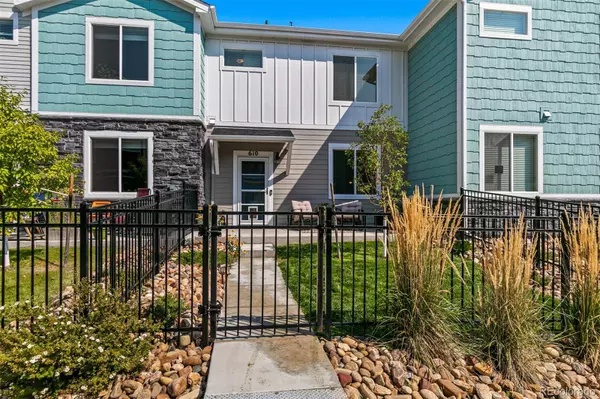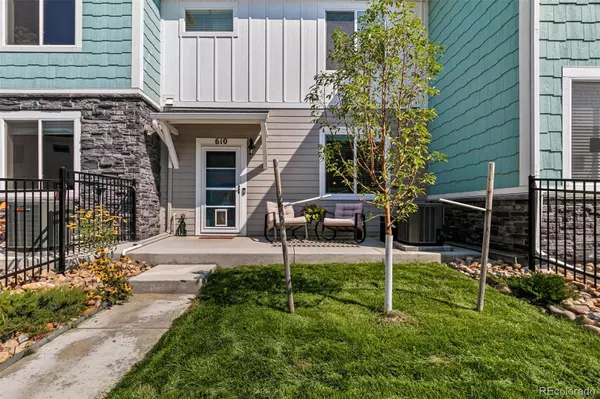$499,000
$499,000
For more information regarding the value of a property, please contact us for a free consultation.
3 Beds
3 Baths
1,605 SqFt
SOLD DATE : 11/08/2021
Key Details
Sold Price $499,000
Property Type Multi-Family
Sub Type Multi-Family
Listing Status Sold
Purchase Type For Sale
Square Footage 1,605 sqft
Price per Sqft $310
Subdivision Stonebridge
MLS Listing ID 4474934
Sold Date 11/08/21
Style Urban Contemporary
Bedrooms 3
Full Baths 1
Half Baths 1
Three Quarter Bath 1
Condo Fees $200
HOA Fees $200/mo
HOA Y/N Yes
Abv Grd Liv Area 1,605
Originating Board recolorado
Year Built 2019
Annual Tax Amount $3,082
Tax Year 2020
Property Description
Welcome to this Beautiful one owner Luxury Townhome in SW Longmont. 2 Years old, This 3 BR 2.5 BA is loaded with upgraded finishes, SS App, Granite Counters, 2" blinds, Energy Eff Furnace, 13Seer AC, Tankless H2O Htr, Fenced with front porch, Full Driveway in the cul de sac. Walk or bike to Schools, shopping, restaurants, trails, and more. Located so close to the diagonal hwy, it's a quick drive into Boulder.
Enjoy your free time and all CO has to offer, as the HOA covers snow removal, lawn mowing and exterior maintenance
Open House Saturday 10/9. 10:00-2:00PM
Location
State CO
County Boulder
Rooms
Basement Crawl Space
Interior
Interior Features Built-in Features, Ceiling Fan(s), Eat-in Kitchen, Granite Counters, High Ceilings, High Speed Internet, Primary Suite, Open Floorplan, Pantry, Radon Mitigation System, Smart Ceiling Fan, Smart Lights, Smart Thermostat, Smoke Free, Solid Surface Counters, Walk-In Closet(s), Wired for Data
Heating Forced Air
Cooling Air Conditioning-Room
Flooring Carpet, Tile, Wood
Fireplace N
Appliance Cooktop, Dishwasher, Disposal, Microwave, Oven, Range, Range Hood, Refrigerator, Self Cleaning Oven, Tankless Water Heater
Laundry In Unit
Exterior
Exterior Feature Lighting, Playground, Private Yard, Rain Gutters
Garage Concrete, Dry Walled, Lighted
Garage Spaces 2.0
Utilities Available Electricity Connected, Internet Access (Wired)
Roof Type Composition
Total Parking Spaces 2
Garage Yes
Building
Lot Description Cul-De-Sac, Landscaped, Master Planned, Near Public Transit, Sprinklers In Front
Foundation Concrete Perimeter
Sewer Public Sewer
Level or Stories Two
Structure Type Frame
Schools
Elementary Schools Eagle Crest
Middle Schools Altona
High Schools Silver Creek
School District St. Vrain Valley Re-1J
Others
Senior Community No
Ownership Individual
Acceptable Financing Cash, Conventional
Listing Terms Cash, Conventional
Special Listing Condition None
Read Less Info
Want to know what your home might be worth? Contact us for a FREE valuation!

Our team is ready to help you sell your home for the highest possible price ASAP

© 2024 METROLIST, INC., DBA RECOLORADO® – All Rights Reserved
6455 S. Yosemite St., Suite 500 Greenwood Village, CO 80111 USA
Bought with RE/MAX Momentum
GET MORE INFORMATION

Realtor | Lic# FA100031820






