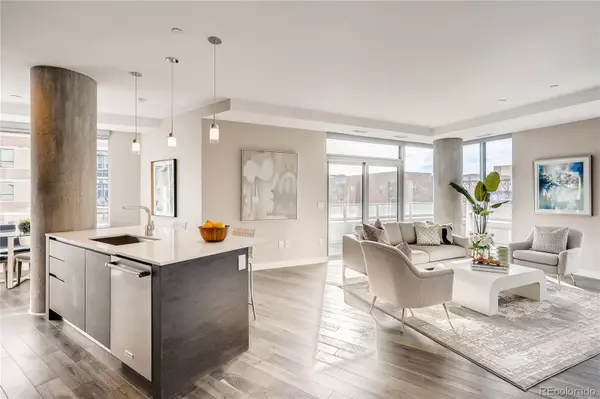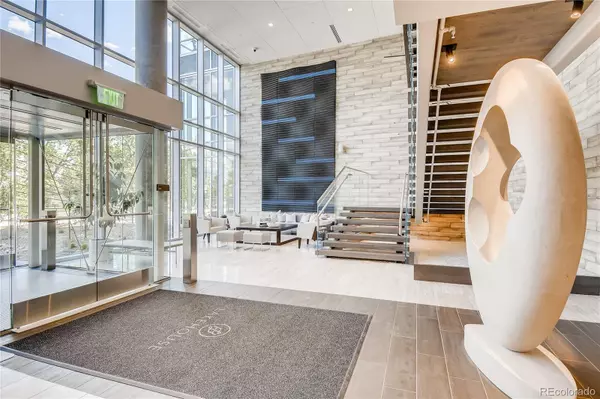$950,000
$950,000
For more information regarding the value of a property, please contact us for a free consultation.
2 Beds
2 Baths
1,374 SqFt
SOLD DATE : 02/15/2022
Key Details
Sold Price $950,000
Property Type Condo
Sub Type Condominium
Listing Status Sold
Purchase Type For Sale
Square Footage 1,374 sqft
Price per Sqft $691
Subdivision Sloan'S Lake
MLS Listing ID 5129108
Sold Date 02/15/22
Bedrooms 2
Full Baths 1
Three Quarter Bath 1
Condo Fees $795
HOA Fees $795/mo
HOA Y/N Yes
Abv Grd Liv Area 1,374
Originating Board recolorado
Year Built 2020
Annual Tax Amount $4,902
Tax Year 2020
Property Sub-Type Condominium
Property Description
Make the move to Lakehouse in 2021! As Colorado's only community awarded the WELL Building Standard, Lakehouse was designed to promote human health and wellness. Features include a Resident Lounge with collaborative kitchens, as well as a Wellness Center with state-of-the-art fitness equipment and yoga and meditation studio. Other amenities include a 24/7 attended lobby, Wellness Concierge, dry sauna, pet spa, sports workshop, bike storage and a guest suite. The stunning 26,000 square foot outdoor terrace features a 70-foot lap pool, year-round hot tub, urban farm, indoor/outdoor fireplace and lush landscaping – all with beautiful views of Sloan's Lake, the Front Range and downtown skyline. Residence 423 features a master suite with five-piece bath, laundry closet, covered terrace with mountain views and an additional patio facing the east end of the lake. Elevated finishes include: custom ItalKraft cabinetry, quartz countertops, designer flooring and tile, kitchen island, stainless steel appliances by KitchenAid with gas cooktop & convection oven. Offering both in-person and virtual tours. Residences priced from $555,000 to $1,675,000 with immediate move-ins. Experience the healthy and connected lifestyle that awaits. Now accepting home to sell contingencies.
Location
State CO
County Denver
Zoning C-MX-12
Rooms
Main Level Bedrooms 2
Interior
Interior Features Entrance Foyer, Five Piece Bath, Kitchen Island, No Stairs, Open Floorplan, Quartz Counters, Walk-In Closet(s)
Heating Electric, Forced Air, Heat Pump, Hot Water
Cooling Central Air
Flooring Carpet, Wood
Fireplace N
Appliance Convection Oven, Cooktop, Dishwasher, Disposal, Microwave, Range Hood
Exterior
Exterior Feature Balcony
Garage Spaces 2.0
Utilities Available Cable Available, Electricity Connected, Natural Gas Connected
Roof Type Membrane
Total Parking Spaces 2
Garage No
Building
Sewer Public Sewer
Water Public
Level or Stories One
Structure Type Brick, Concrete, Metal Siding
Schools
Elementary Schools Colfax
Middle Schools Lake Int'L
High Schools North
School District Denver 1
Others
Senior Community No
Ownership Builder
Acceptable Financing Cash, Conventional
Listing Terms Cash, Conventional
Special Listing Condition None
Pets Allowed Breed Restrictions, Cats OK, Dogs OK
Read Less Info
Want to know what your home might be worth? Contact us for a FREE valuation!

Our team is ready to help you sell your home for the highest possible price ASAP

© 2025 METROLIST, INC., DBA RECOLORADO® – All Rights Reserved
6455 S. Yosemite St., Suite 500 Greenwood Village, CO 80111 USA
Bought with HUFFORD & COMPANY INC
GET MORE INFORMATION
Realtor | Lic# FA100031820






