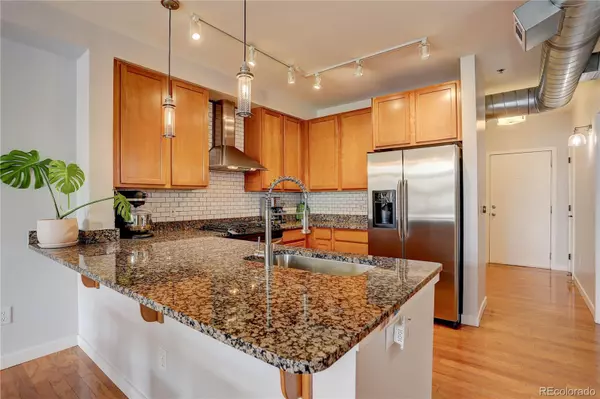$505,000
$450,000
12.2%For more information regarding the value of a property, please contact us for a free consultation.
2 Beds
2 Baths
963 SqFt
SOLD DATE : 04/12/2022
Key Details
Sold Price $505,000
Property Type Condo
Sub Type Condominium
Listing Status Sold
Purchase Type For Sale
Square Footage 963 sqft
Price per Sqft $524
Subdivision Louisiana Station Lofts
MLS Listing ID 4182163
Sold Date 04/12/22
Style Contemporary
Bedrooms 2
Full Baths 1
Three Quarter Bath 1
Condo Fees $370
HOA Fees $370/mo
HOA Y/N Yes
Abv Grd Liv Area 963
Originating Board recolorado
Year Built 2006
Annual Tax Amount $2,127
Tax Year 2021
Property Sub-Type Condominium
Property Description
Location Location Location! This condo is located in the charming Platt Park neighborhood. Walk just a couple blocks to the amazing restaurants along S Pearl St, take a quick jog to Wash Park, pop in Whole Foods, or walk steps to catch the light rail at the Louisiana/Pearl Street stop. The location is phenomenal!
This true two bedroom two bath condo features an open floor plan, is light and bright, located on the West/quiet side of the building, has completely updated baths, new windows, cool ceiling fans, a laundry room with included washer and dryer, parking and storage in the attached garage. The kitchen is outfitted with a gas range, granite countertops, and stainless steel appliances. The large patio on the plaza level is the perfect place to sit back and unwind. This is the place to call home.
Location
State CO
County Denver
Zoning U-MS-5
Rooms
Main Level Bedrooms 2
Interior
Interior Features Ceiling Fan(s), Granite Counters, Primary Suite, No Stairs, Open Floorplan, Quartz Counters
Heating Forced Air, Natural Gas
Cooling Central Air
Flooring Carpet, Tile, Wood
Fireplace N
Appliance Dishwasher, Disposal, Dryer, Gas Water Heater, Range, Range Hood, Refrigerator, Washer
Laundry In Unit
Exterior
Exterior Feature Elevator
Parking Features Storage
Garage Spaces 1.0
Utilities Available Electricity Connected, Natural Gas Connected
View City
Roof Type Unknown
Total Parking Spaces 1
Garage No
Building
Lot Description Near Public Transit
Sewer Public Sewer
Water Public
Level or Stories One
Structure Type Brick, Other, Stucco
Schools
Elementary Schools Mckinley-Thatcher
Middle Schools Grant
High Schools South
School District Denver 1
Others
Senior Community No
Ownership Individual
Acceptable Financing Cash, Conventional
Listing Terms Cash, Conventional
Special Listing Condition None
Pets Allowed Number Limit
Read Less Info
Want to know what your home might be worth? Contact us for a FREE valuation!

Our team is ready to help you sell your home for the highest possible price ASAP

© 2025 METROLIST, INC., DBA RECOLORADO® – All Rights Reserved
6455 S. Yosemite St., Suite 500 Greenwood Village, CO 80111 USA
Bought with West and Main Homes Inc
GET MORE INFORMATION
Realtor | Lic# FA100031820






