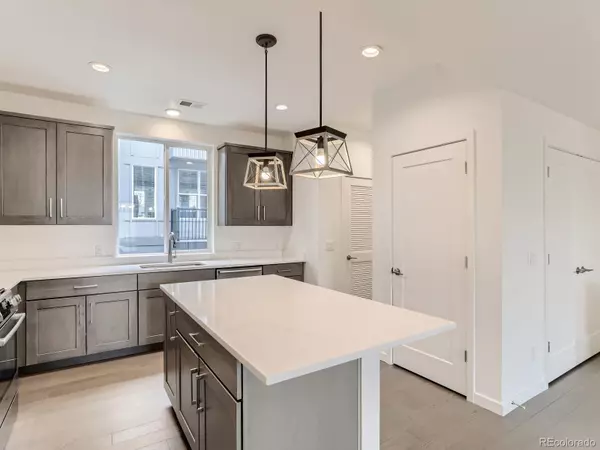$615,000
$612,000
0.5%For more information regarding the value of a property, please contact us for a free consultation.
3 Beds
4 Baths
1,749 SqFt
SOLD DATE : 05/13/2022
Key Details
Sold Price $615,000
Property Type Multi-Family
Sub Type Multi-Family
Listing Status Sold
Purchase Type For Sale
Square Footage 1,749 sqft
Price per Sqft $351
Subdivision Beaumont At Bridge Creek
MLS Listing ID 6759404
Sold Date 05/13/22
Style Contemporary
Bedrooms 3
Full Baths 2
Half Baths 1
Three Quarter Bath 1
Condo Fees $145
HOA Fees $145/mo
HOA Y/N Yes
Abv Grd Liv Area 1,749
Originating Board recolorado
Year Built 2021
Annual Tax Amount $1,733
Tax Year 2021
Property Sub-Type Multi-Family
Property Description
Make a distinguished mark on this never lived-in contemporary townhome located within Denver's South Hampden Neighborhood. A mixed medium exterior harmoniously transitions indoors, where pure tranquility takes over and unfiltered light radiates from top to bottom. Ground-floor entry reveals a bedroom ensuite with full-bath and 2-car garage access. Serene living continues on the wide-open second-floor and produces a concealed powder bath, and light and airy kitchen embellished by sleek, premium, stainless-steel appliances; food pantry and a center island. Peacefulness flows into the dining and the living rooms, where steps away an ideal balcony invites the outdoors in and another set of stairs rises to meet the third-floor with two additional bedrooms, including the primary ensuite, an additional full bath laundry closet for stackable appliances. The cheerful primary ensuite is outfitted with a walk-in closet, dual vanities and glass-enclosed shower; the secondary bedroom boasts large bright windows and amble closet space. A final set of stairs ascends to the home's rooftop patio lavishly furnished with north- and west-facing views of Denver's ever-growing landscape. BridgeCreek Townhomes are conveniently located near I-225 and I-25 interchange for access to the Denver Tech Center and Downtown Denver; plus, close proximity to RTD Light Rail Stations, Cherry Creek State Park and Cherry Creek Reservoir, and Tamarac Square.
Location
State CO
County Denver
Interior
Interior Features Entrance Foyer, Granite Counters, High Speed Internet, Kitchen Island, Open Floorplan, Pantry, Primary Suite, Smoke Free, Walk-In Closet(s)
Heating Forced Air
Cooling Central Air
Flooring Carpet, Laminate
Fireplace N
Appliance Cooktop, Dishwasher, Disposal, Microwave, Oven
Laundry In Unit
Exterior
Exterior Feature Balcony
Parking Features Concrete, Dry Walled, Finished
Garage Spaces 2.0
Utilities Available Cable Available, Internet Access (Wired)
View Mountain(s)
Roof Type Other, Rolled/Hot Mop
Total Parking Spaces 2
Garage Yes
Building
Lot Description Master Planned, Near Public Transit
Foundation Slab
Sewer Public Sewer
Water Public
Level or Stories Three Or More
Structure Type Frame
Schools
Elementary Schools Holm
Middle Schools Hamilton
High Schools Thomas Jefferson
School District Denver 1
Others
Senior Community No
Ownership Individual
Acceptable Financing Cash, Conventional, FHA, Other, VA Loan
Listing Terms Cash, Conventional, FHA, Other, VA Loan
Special Listing Condition None
Read Less Info
Want to know what your home might be worth? Contact us for a FREE valuation!

Our team is ready to help you sell your home for the highest possible price ASAP

© 2025 METROLIST, INC., DBA RECOLORADO® – All Rights Reserved
6455 S. Yosemite St., Suite 500 Greenwood Village, CO 80111 USA
Bought with NAV Real Estate
GET MORE INFORMATION
Realtor | Lic# FA100031820






