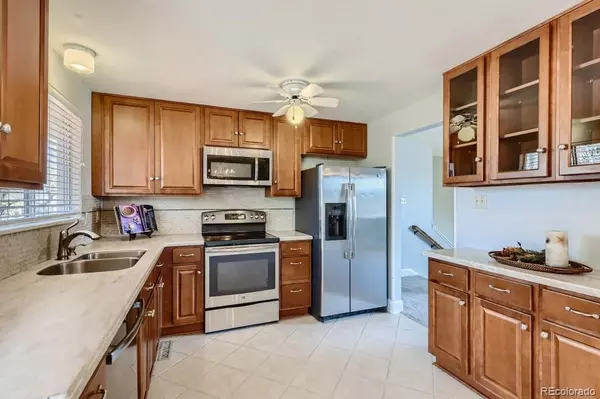$585,000
$585,000
For more information regarding the value of a property, please contact us for a free consultation.
4 Beds
2 Baths
1,764 SqFt
SOLD DATE : 05/16/2022
Key Details
Sold Price $585,000
Property Type Single Family Home
Sub Type Single Family Residence
Listing Status Sold
Purchase Type For Sale
Square Footage 1,764 sqft
Price per Sqft $331
Subdivision Acres Green
MLS Listing ID 2935464
Sold Date 05/16/22
Style Traditional
Bedrooms 4
Full Baths 1
Three Quarter Bath 1
HOA Y/N No
Abv Grd Liv Area 1,764
Originating Board recolorado
Year Built 1974
Annual Tax Amount $2,580
Tax Year 2021
Acres 0.25
Property Description
Beautifully updated home nestled on a large lot with 4 bedrooms/2 baths. The oversized, fabulous kitchen features cherry cabinets, Corian countertops, Stainless Steel appliances and has access to an extended deck for relaxing and entertaining. A light filled living room is adjacent to the kitchen. A remodeled full bath and 2 bedrooms complete the upper level. The lower level includes an extended family room, laundry room with washer and dryer, 3/4 bath and 2 more bedrooms. New carpet, pad and interior paint throughout! The 2 car garage with numerous built ins and the utility shed provides awesome storage. Great Lone Tree location close to Park Meadows, Schools, Restaurants, Parks and Shopping. Must See!
Location
State CO
County Douglas
Zoning RES
Interior
Interior Features Corian Counters, Eat-in Kitchen, Entrance Foyer, Smoke Free
Heating Forced Air
Cooling Central Air
Flooring Carpet, Tile
Fireplace N
Appliance Dishwasher, Disposal, Dryer, Gas Water Heater, Microwave, Oven, Range, Refrigerator, Self Cleaning Oven, Washer
Exterior
Exterior Feature Balcony, Private Yard, Rain Gutters
Garage Exterior Access Door
Garage Spaces 2.0
Fence Full
Utilities Available Electricity Connected, Natural Gas Connected
Roof Type Composition
Total Parking Spaces 2
Garage Yes
Building
Sewer Public Sewer
Water Public
Level or Stories Split Entry (Bi-Level)
Structure Type Frame,Vinyl Siding
Schools
Elementary Schools Acres Green
Middle Schools Cresthill
High Schools Highlands Ranch
School District Douglas Re-1
Others
Senior Community No
Ownership Individual
Acceptable Financing Cash, Conventional, FHA, VA Loan
Listing Terms Cash, Conventional, FHA, VA Loan
Special Listing Condition None
Read Less Info
Want to know what your home might be worth? Contact us for a FREE valuation!

Our team is ready to help you sell your home for the highest possible price ASAP

© 2024 METROLIST, INC., DBA RECOLORADO® – All Rights Reserved
6455 S. Yosemite St., Suite 500 Greenwood Village, CO 80111 USA
Bought with RE/MAX Professionals
GET MORE INFORMATION

Realtor | Lic# FA100031820






