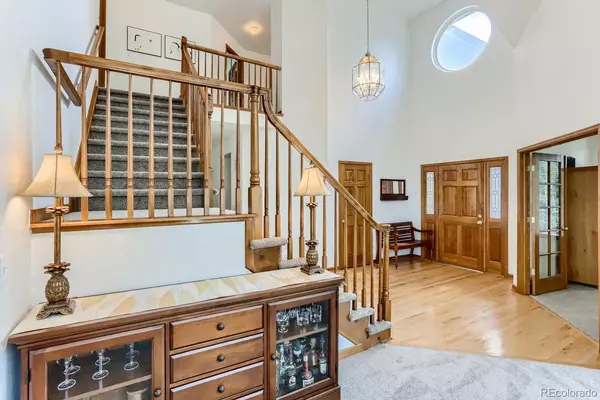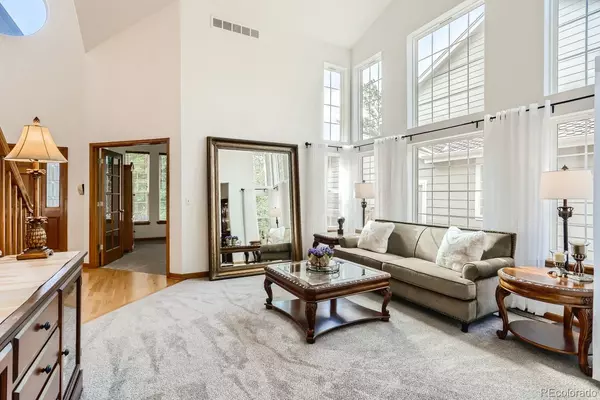$785,000
$775,000
1.3%For more information regarding the value of a property, please contact us for a free consultation.
4 Beds
3 Baths
2,698 SqFt
SOLD DATE : 07/14/2022
Key Details
Sold Price $785,000
Property Type Single Family Home
Sub Type Single Family Residence
Listing Status Sold
Purchase Type For Sale
Square Footage 2,698 sqft
Price per Sqft $290
Subdivision Highlands Ranch
MLS Listing ID 4347882
Sold Date 07/14/22
Bedrooms 4
Full Baths 2
Half Baths 1
Condo Fees $155
HOA Fees $51/qua
HOA Y/N Yes
Abv Grd Liv Area 2,698
Originating Board recolorado
Year Built 1994
Annual Tax Amount $3,869
Tax Year 2021
Acres 0.32
Property Sub-Type Single Family Residence
Property Description
This great 2-story floor plan is an absolute gem within the Douglas RE-1 school district in a quiet and picturesque Highlands Ranch neighborhood. Just a couple blocks from lots of parks and trails, the home is also close to many great restaurants/shops and all that Highlands Ranch has to offer. With a wide-open floor plan, the home features an impressive entryway with 20-foot ceilings that is bathed in natural light from tons of large (newer) windows throughout. The spacious kitchen would make any chef feel at home as it features tons of cabinet space, a stainless steel appliance package and large island for food prep. Rounding out the main floor is a quiet office, cozy living room with fireplace and one of the most beautiful backyard you have ever seen. Each of the 4 bedrooms upstairs are spacious, but the highlight is the oversized primary suite which boasts its own en-suite bathroom and a large walk-in closet. The home just received brand new carpet and paint throughout and it has been meticulously cared for with most of the mechanical systems being updated within the past few years: Roof, Furnace, Water Heater, AC. If you would like to expand the house, the spacious basement has high ceilings and existing plumbing, it is fully ready for your very own creative finishes. Compare this home to anything else in its price range and you will be pleasantly surprised!!!
Location
State CO
County Douglas
Zoning PDU
Rooms
Basement Unfinished
Interior
Interior Features Built-in Features, Ceiling Fan(s), Eat-in Kitchen, Five Piece Bath, High Speed Internet, Jet Action Tub, Kitchen Island, Open Floorplan, Pantry, Smoke Free, Vaulted Ceiling(s), Walk-In Closet(s)
Heating Forced Air
Cooling Central Air
Flooring Carpet, Concrete, Wood
Fireplaces Number 1
Fireplaces Type Insert
Fireplace Y
Appliance Dishwasher, Disposal, Double Oven, Freezer, Microwave, Oven, Range, Refrigerator, Self Cleaning Oven, Sump Pump
Exterior
Exterior Feature Playground, Private Yard
Parking Features Exterior Access Door, Lighted
Garage Spaces 4.0
Fence Partial
Utilities Available Cable Available, Electricity Available, Internet Access (Wired)
Roof Type Wood
Total Parking Spaces 4
Garage Yes
Building
Lot Description Cul-De-Sac, Landscaped, Sprinklers In Front, Sprinklers In Rear
Sewer Public Sewer
Water Public
Level or Stories Two
Structure Type Frame
Schools
Elementary Schools Eagle Ridge
Middle Schools Cresthill
High Schools Highlands Ranch
School District Douglas Re-1
Others
Senior Community No
Ownership Individual
Acceptable Financing Cash, Conventional, FHA, VA Loan
Listing Terms Cash, Conventional, FHA, VA Loan
Special Listing Condition None
Read Less Info
Want to know what your home might be worth? Contact us for a FREE valuation!

Our team is ready to help you sell your home for the highest possible price ASAP

© 2025 METROLIST, INC., DBA RECOLORADO® – All Rights Reserved
6455 S. Yosemite St., Suite 500 Greenwood Village, CO 80111 USA
Bought with Compass Colorado, LLC - Boulder
GET MORE INFORMATION
Realtor | Lic# FA100031820






