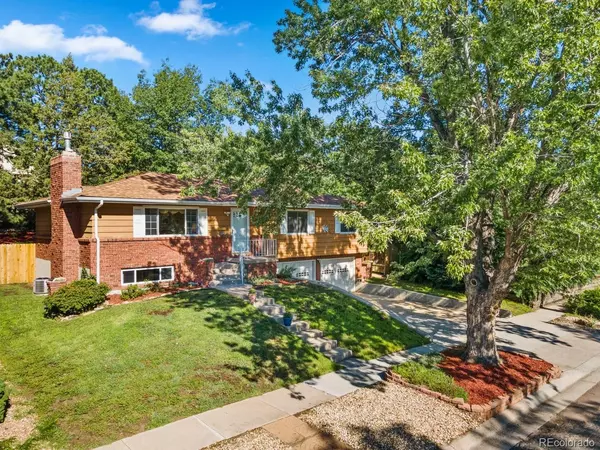$437,500
$435,000
0.6%For more information regarding the value of a property, please contact us for a free consultation.
4 Beds
3 Baths
2,100 SqFt
SOLD DATE : 10/11/2022
Key Details
Sold Price $437,500
Property Type Single Family Home
Sub Type Single Family Residence
Listing Status Sold
Purchase Type For Sale
Square Footage 2,100 sqft
Price per Sqft $208
Subdivision Palmer Park
MLS Listing ID 5911009
Sold Date 10/11/22
Style Traditional
Bedrooms 4
Full Baths 1
Three Quarter Bath 2
HOA Y/N No
Abv Grd Liv Area 2,100
Originating Board recolorado
Year Built 1965
Annual Tax Amount $1,286
Tax Year 2021
Acres 0.22
Property Sub-Type Single Family Residence
Property Description
When you step inside you are greeted with the elegance and charm of a 1965 Custom Dorothy Stout Home. A Czechoslovakian crystal chandelier in the dining area and crown molding in the living room and dining area, as well. From the front entrance, beautiful hardwood floors flow throughout most of the main level. The formal living room lies to the left with a gas fireplace transitioning into the dining area and kitchen. To the right of the foyer, you'll find the primary bedroom with an adjoining 3/4 bath, two more bedrooms, and a full bathroom. On the lower level, a family area, the fourth bedroom, 3/4 bathroom, laundry room, and access to the oversize, heated garage. Heat the lower level efficiently with the gas fireplace. This incredibly well-kept home boasts a lot size of nearly a quarter acre. The freshly painted deck and backyard are waiting for all your friends and family to enjoy and your green thumb to go crazy with! Lastly, walk across the street to Palmer Park which offers many walking and biking trails to enjoy. Updates include: Roof (2019), Air Conditioner (2015), Water heater (2018), Washer (2019), and Dryer (2019). The homeowner has maintained an active Blue Ribbon Home Warranty Policy which is transferrable.
Location
State CO
County El Paso
Zoning R1-6
Interior
Interior Features Ceiling Fan(s), High Speed Internet
Heating Forced Air
Cooling Air Conditioning-Room, Central Air
Flooring Carpet, Tile, Vinyl, Wood
Fireplaces Number 2
Fireplaces Type Family Room, Gas, Gas Log, Insert, Living Room
Fireplace Y
Appliance Cooktop, Dishwasher, Disposal, Dryer, Gas Water Heater, Humidifier, Microwave, Oven, Range, Refrigerator, Self Cleaning Oven, Washer
Exterior
Exterior Feature Garden, Gas Valve, Lighting, Private Yard, Rain Gutters
Parking Features Concrete, Heated Garage, Insulated Garage, Oversized
Garage Spaces 2.0
Fence Partial
Utilities Available Cable Available, Electricity Connected, Natural Gas Connected, Phone Available
Roof Type Composition
Total Parking Spaces 2
Garage Yes
Building
Lot Description Landscaped, Sloped, Sprinklers In Front, Sprinklers In Rear
Foundation Slab
Sewer Public Sewer
Water Public
Level or Stories Split Entry (Bi-Level)
Structure Type Brick
Schools
Elementary Schools Madison
Middle Schools Russell
High Schools Mitchell
School District Colorado Springs 11
Others
Senior Community No
Ownership Individual
Acceptable Financing 1031 Exchange, Cash, Conventional, FHA, VA Loan
Listing Terms 1031 Exchange, Cash, Conventional, FHA, VA Loan
Special Listing Condition None
Read Less Info
Want to know what your home might be worth? Contact us for a FREE valuation!

Our team is ready to help you sell your home for the highest possible price ASAP

© 2025 METROLIST, INC., DBA RECOLORADO® – All Rights Reserved
6455 S. Yosemite St., Suite 500 Greenwood Village, CO 80111 USA
Bought with Renjoy Real Estate
GET MORE INFORMATION
Realtor | Lic# FA100031820






