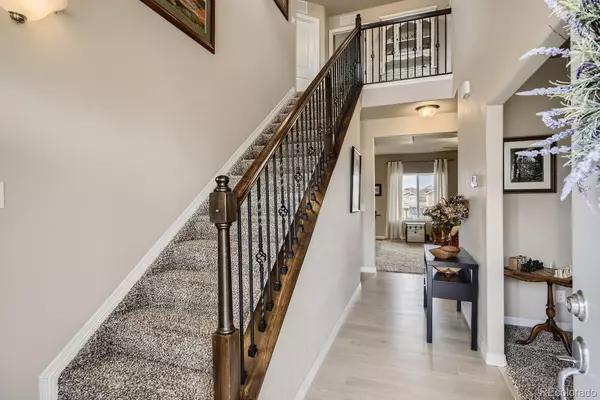$540,000
$540,000
For more information regarding the value of a property, please contact us for a free consultation.
4 Beds
3 Baths
2,152 SqFt
SOLD DATE : 11/07/2022
Key Details
Sold Price $540,000
Property Type Single Family Home
Sub Type Single Family Residence
Listing Status Sold
Purchase Type For Sale
Square Footage 2,152 sqft
Price per Sqft $250
Subdivision Lorson Ranch
MLS Listing ID 5627562
Sold Date 11/07/22
Bedrooms 4
Full Baths 2
Half Baths 1
HOA Y/N No
Abv Grd Liv Area 2,152
Originating Board recolorado
Year Built 2021
Annual Tax Amount $2,172
Tax Year 2021
Acres 0.16
Property Sub-Type Single Family Residence
Property Description
Price reduction PLUS $12K Seller Concession! Put the $12K towards closing costs, discount points, or a 2/1 Buy Down Subsidy Account to save $$$ on your monthly payment for the first 2 years - it's up to you! Newly built in 2021, this gorgeous home has it all including a 4 CAR GARAGE! (3 car with a 4th tandem space). Walk in, and you're greeted by a main floor office space off the foyer and a formal living room. The main living area is open concept with a beautiful kitchen, granite counters, and a large island, perfect for entertaining. The dining area opens onto the second floor deck with mountain views and access to the back yard. Upstairs you will find 4 bedrooms including a generous master bedroom with 5 piece ensuite bath and both a walk-in closet and a standard closet, as well another full bath. The full basement is unfinished, awaiting your design. The washer and dryer are included and are top of the line, LG ThinQ - less than one year old. The water supply for the home has a pentair element particulate filter, a whole house carbon filter, as well as a softpro elite water softener and the HUGE 4 car garage has plenty of room for cars, toys, tools, storage, or anything else you can think of!
Location
State CO
County El Paso
Rooms
Basement Full, Unfinished
Interior
Interior Features Ceiling Fan(s), Granite Counters
Heating Forced Air
Cooling Central Air
Fireplace N
Appliance Dishwasher, Disposal, Dryer, Gas Water Heater, Microwave, Range, Refrigerator
Exterior
Exterior Feature Balcony
Parking Features Concrete
Garage Spaces 4.0
View City, Mountain(s)
Roof Type Composition
Total Parking Spaces 4
Garage Yes
Building
Foundation Concrete Perimeter
Sewer Public Sewer
Water Public
Level or Stories Three Or More
Structure Type Frame
Schools
Elementary Schools Grand Mountain
Middle Schools Grand Mountain
High Schools Mesa Ridge
School District Widefield 3
Others
Senior Community No
Ownership Individual
Acceptable Financing Cash, Conventional, FHA
Listing Terms Cash, Conventional, FHA
Special Listing Condition None
Read Less Info
Want to know what your home might be worth? Contact us for a FREE valuation!

Our team is ready to help you sell your home for the highest possible price ASAP

© 2025 METROLIST, INC., DBA RECOLORADO® – All Rights Reserved
6455 S. Yosemite St., Suite 500 Greenwood Village, CO 80111 USA
Bought with eXp Realty, LLC
GET MORE INFORMATION
Realtor | Lic# FA100031820






