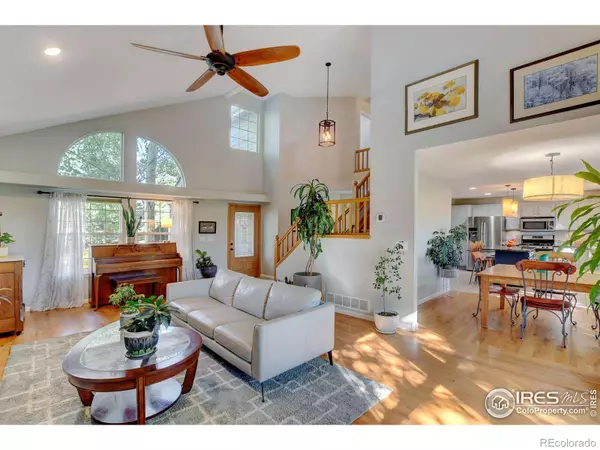$630,000
$620,000
1.6%For more information regarding the value of a property, please contact us for a free consultation.
4 Beds
4 Baths
2,670 SqFt
SOLD DATE : 10/28/2022
Key Details
Sold Price $630,000
Property Type Single Family Home
Sub Type Single Family Residence
Listing Status Sold
Purchase Type For Sale
Square Footage 2,670 sqft
Price per Sqft $235
Subdivision Hampshire Pond Pud
MLS Listing ID IR976263
Sold Date 10/28/22
Bedrooms 4
Full Baths 3
Half Baths 1
Condo Fees $160
HOA Fees $13/ann
HOA Y/N Yes
Abv Grd Liv Area 1,794
Originating Board recolorado
Year Built 1996
Annual Tax Amount $3,056
Tax Year 2022
Acres 0.23
Property Sub-Type Single Family Residence
Property Description
Direct access to Spring Creek Trail from this rarely available location in West Fort Collins! Check out the photos- the yard is very private with mature landscaping, large deck, cross fencing, hot tub, garden beds, fruit trees, shed and off-street parking. Main living spaces flow from living to dining to kitchen with a center island- all overlooking the back yard. Great overall condition with hardwood flooring, updated appliances, updated bathrooms, newer furnace, granite countertops, fresh paint, new fixtures and hardware! Vaulted owners' suite with mountain views, walk in closet, and luxury bath with soaking tub. Full finished basement with rec room, shop space and bed/bath set up! Don't miss this awesome opportunity - this one is a find!
Location
State CO
County Larimer
Zoning RL
Rooms
Basement Full
Interior
Interior Features Eat-in Kitchen, Five Piece Bath, Kitchen Island, Open Floorplan, Vaulted Ceiling(s), Walk-In Closet(s)
Heating Forced Air
Cooling Ceiling Fan(s), Central Air
Flooring Tile, Wood
Fireplaces Type Gas
Equipment Satellite Dish
Fireplace N
Appliance Dishwasher, Disposal, Dryer, Microwave, Oven, Refrigerator, Washer
Exterior
Exterior Feature Spa/Hot Tub
Parking Features RV Access/Parking
Garage Spaces 2.0
Fence Fenced
Utilities Available Cable Available, Electricity Available, Internet Access (Wired), Natural Gas Available
View Mountain(s)
Roof Type Composition
Total Parking Spaces 2
Garage Yes
Building
Lot Description Corner Lot, Open Space, Sprinklers In Front
Sewer Public Sewer
Water Public
Level or Stories Two
Structure Type Wood Frame
Schools
Elementary Schools Olander
Middle Schools Blevins
High Schools Rocky Mountain
School District Poudre R-1
Others
Ownership Individual
Acceptable Financing Cash, Conventional, FHA, VA Loan
Listing Terms Cash, Conventional, FHA, VA Loan
Read Less Info
Want to know what your home might be worth? Contact us for a FREE valuation!

Our team is ready to help you sell your home for the highest possible price ASAP

© 2025 METROLIST, INC., DBA RECOLORADO® – All Rights Reserved
6455 S. Yosemite St., Suite 500 Greenwood Village, CO 80111 USA
Bought with Hub Real Estate
GET MORE INFORMATION
Realtor | Lic# FA100031820






