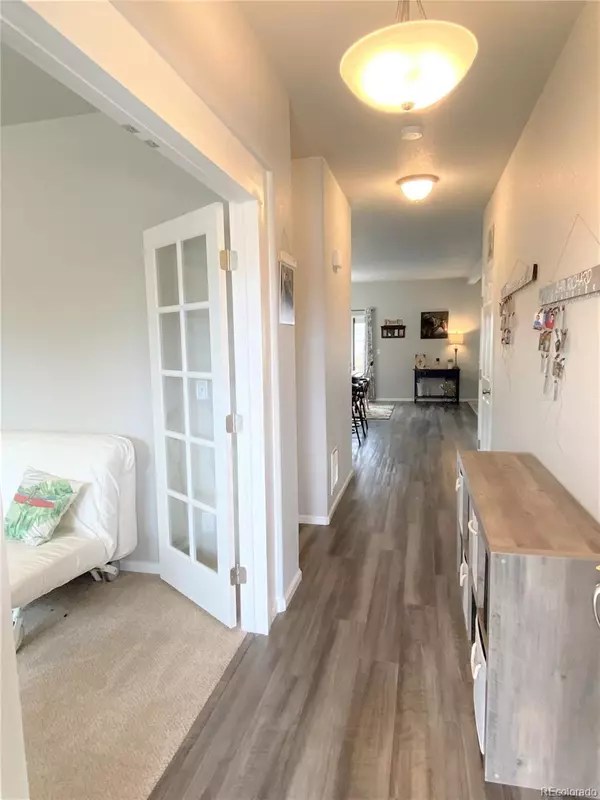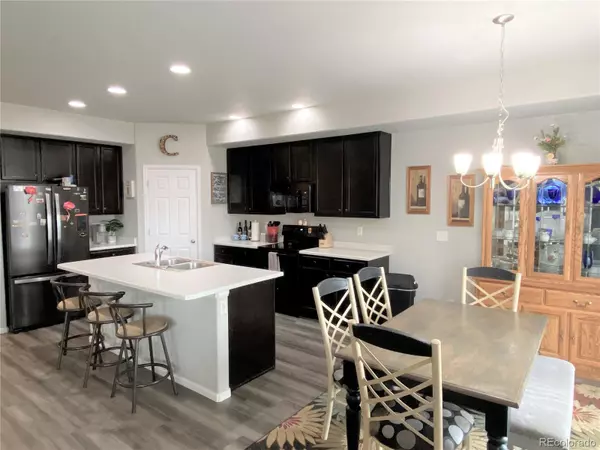$461,000
$464,900
0.8%For more information regarding the value of a property, please contact us for a free consultation.
4 Beds
3 Baths
2,571 SqFt
SOLD DATE : 11/28/2022
Key Details
Sold Price $461,000
Property Type Single Family Home
Sub Type Single Family Residence
Listing Status Sold
Purchase Type For Sale
Square Footage 2,571 sqft
Price per Sqft $179
Subdivision Lorson Ranch
MLS Listing ID 8828109
Sold Date 11/28/22
Bedrooms 4
Full Baths 2
HOA Y/N No
Abv Grd Liv Area 2,571
Originating Board recolorado
Year Built 2018
Annual Tax Amount $3,926
Tax Year 2021
Acres 0.18
Property Sub-Type Single Family Residence
Property Description
This open-concept, 2-story home, built in Lorson Ranch in 2018, features details that make it the perfect home for those that love entertaining and large family gatherings. When you set foot on the covered front porch you feel right at home. As you enter the Foyer, to the left, through the double-french doors you will find the spacious office (flex) room with lots of natural light, then as you travel down the hall you arrive to a large living and dining area. The kitchen comes complete with a corner pantry, spacious island with lots of storage, flowing spaces and durable finishes makes this kitchen resilient to the daily wear and tear of any active family. Escape upstairs to the large Loft Area that leads to the bedrooms and especially the Master Suite that has a large en-suite complete with a double-vanity, walk-in shower, water closet, linen storage and walk-in closet. Because this house sits on a corner lot, it comes with a huge yard. Centrally located, just minutes from I-25, this community offers an easy commute to Fort Carson and Peterson Air Force Base. Also, near the Cheyenne Mountain Zoo and the Mesa Ridge Parkway shopping district and a myriad of restaurants. The mountains also, within easy reach on Hwy. 24. Schedule your showing today!
Location
State CO
County El Paso
Zoning PUD
Rooms
Basement Crawl Space
Interior
Interior Features Ceiling Fan(s), Entrance Foyer, High Ceilings, Kitchen Island, Open Floorplan, Pantry, Primary Suite, Smoke Free, Walk-In Closet(s)
Heating Electric, Forced Air
Cooling Central Air
Fireplace N
Appliance Dishwasher, Disposal, Dryer, Microwave, Oven, Range, Refrigerator, Washer
Exterior
Exterior Feature Private Yard
Garage Spaces 2.0
Roof Type Composition
Total Parking Spaces 2
Garage Yes
Building
Lot Description Corner Lot, Sprinklers In Front, Sprinklers In Rear
Sewer Public Sewer
Level or Stories Two
Structure Type Frame, Vinyl Siding
Schools
Elementary Schools Martin Luther King
Middle Schools Janitell
High Schools Mesa Ridge
School District Widefield 3
Others
Senior Community No
Ownership Individual
Acceptable Financing Cash, Conventional, FHA, VA Loan
Listing Terms Cash, Conventional, FHA, VA Loan
Special Listing Condition None
Read Less Info
Want to know what your home might be worth? Contact us for a FREE valuation!

Our team is ready to help you sell your home for the highest possible price ASAP

© 2025 METROLIST, INC., DBA RECOLORADO® – All Rights Reserved
6455 S. Yosemite St., Suite 500 Greenwood Village, CO 80111 USA
Bought with Engel & Volkers Colorado Springs
GET MORE INFORMATION
Realtor | Lic# FA100031820






