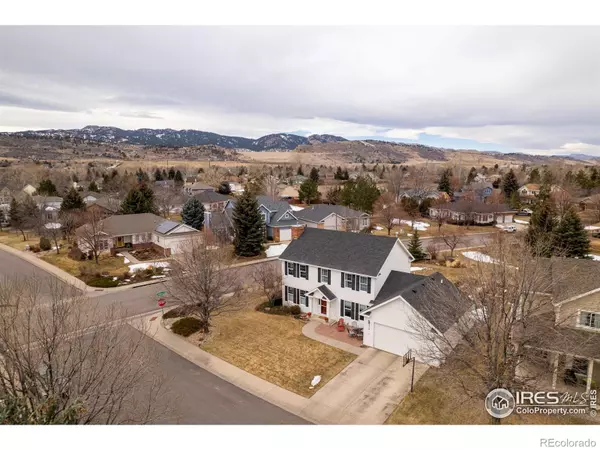$800,000
$725,000
10.3%For more information regarding the value of a property, please contact us for a free consultation.
6 Beds
4 Baths
3,199 SqFt
SOLD DATE : 03/14/2022
Key Details
Sold Price $800,000
Property Type Single Family Home
Sub Type Single Family Residence
Listing Status Sold
Purchase Type For Sale
Square Footage 3,199 sqft
Price per Sqft $250
Subdivision Fox Creek
MLS Listing ID IR959951
Sold Date 03/14/22
Bedrooms 6
Full Baths 3
Half Baths 1
Condo Fees $810
HOA Fees $67/ann
HOA Y/N Yes
Abv Grd Liv Area 2,231
Originating Board recolorado
Year Built 1998
Annual Tax Amount $3,269
Tax Year 2020
Lot Size 0.280 Acres
Acres 0.28
Property Sub-Type Single Family Residence
Property Description
Custom home offered by the original owner in the tucked-away neighborhood of Fox Creek in west Fort Collins with six bedrooms, four baths and oversized garage. Located on a 12K sqft corner cul-de-sac lot backing to greenbelt; enjoy coffee on the front brick patio in the morning sun, or your favorite beverage on the backyard flagstone patio with pergola in the afternoon. Neighborhood trail access puts you on walking/biking trails to Spring Canyon Park & Pine Ridge open space quickly while shopping is conveniently located down the street. Maple cabinets, pantry - soapstone counter tops provide a nice contrast to the wood flooring found throughout the main floor. Separate laundry area provides more space as you enter the home from the garage, six bedrooms give plenty of options for flex spaces. Dual pane/lowE Marvin windows, whole house fan, central air, solid core doors, active radon system, storage with attic pulldown stairs, jetted tub, basement workshop area. Home warranty included.
Location
State CO
County Larimer
Zoning Res
Rooms
Basement Full
Interior
Interior Features Eat-in Kitchen, Jet Action Tub, Kitchen Island, Pantry, Smart Thermostat, Walk-In Closet(s)
Heating Forced Air
Cooling Ceiling Fan(s), Central Air
Flooring Tile, Wood
Fireplaces Type Gas, Living Room
Equipment Satellite Dish
Fireplace N
Appliance Dishwasher, Humidifier, Microwave, Oven, Refrigerator
Laundry In Unit
Exterior
Parking Features Oversized
Garage Spaces 2.0
Utilities Available Cable Available, Electricity Available, Internet Access (Wired), Natural Gas Available
Roof Type Composition
Total Parking Spaces 2
Garage Yes
Building
Lot Description Corner Lot, Cul-De-Sac, Level, Open Space, Sprinklers In Front
Sewer Public Sewer
Water Public
Level or Stories Two
Structure Type Wood Frame
Schools
Elementary Schools Olander
Middle Schools Blevins
High Schools Rocky Mountain
School District Poudre R-1
Others
Ownership Individual
Acceptable Financing Cash, Conventional, VA Loan
Listing Terms Cash, Conventional, VA Loan
Read Less Info
Want to know what your home might be worth? Contact us for a FREE valuation!

Our team is ready to help you sell your home for the highest possible price ASAP

© 2025 METROLIST, INC., DBA RECOLORADO® – All Rights Reserved
6455 S. Yosemite St., Suite 500 Greenwood Village, CO 80111 USA
Bought with RE/MAX Alliance-FTC Dwtn
GET MORE INFORMATION
Realtor | Lic# FA100031820






