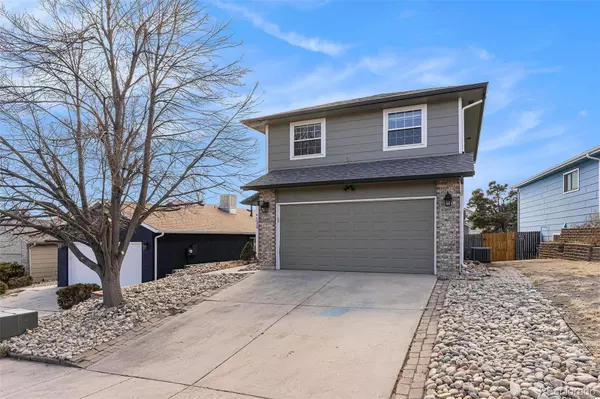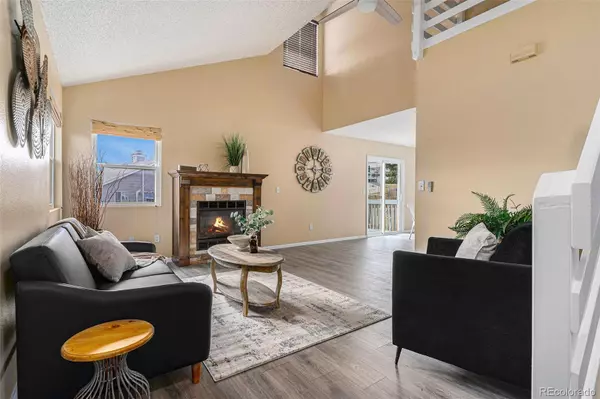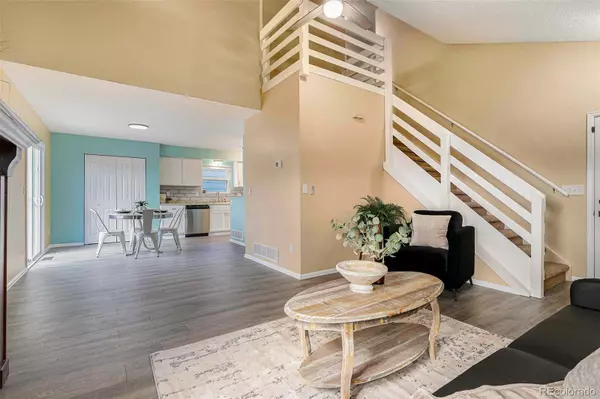$425,000
$430,000
1.2%For more information regarding the value of a property, please contact us for a free consultation.
3 Beds
3 Baths
1,862 SqFt
SOLD DATE : 04/04/2023
Key Details
Sold Price $425,000
Property Type Single Family Home
Sub Type Single Family Residence
Listing Status Sold
Purchase Type For Sale
Square Footage 1,862 sqft
Price per Sqft $228
Subdivision Chaparral
MLS Listing ID 3234386
Sold Date 04/04/23
Bedrooms 3
Full Baths 1
Half Baths 1
Three Quarter Bath 1
HOA Y/N No
Abv Grd Liv Area 1,330
Originating Board recolorado
Year Built 1991
Annual Tax Amount $1,181
Tax Year 2022
Lot Size 4,356 Sqft
Acres 0.1
Property Sub-Type Single Family Residence
Property Description
This stunning two-story home is a dream come true for those seeking comfort, style, and space. As you pull up the driveway, you will be welcomed by a beautiful attached 2-car garage, and xeriscaping front yard. Step inside this inviting home, and you will immediately be drawn to the gas fireplace in the living room, creating a cozy and relaxing ambiance perfect for chilly evenings. The main floor also features an open-concept design that flows seamlessly from the living room to the dining area and kitchen with stainless appliances making it an ideal space for entertaining guests or spending time with family. Upstairs, you will find three spacious bedrooms, including a master bedroom that boasts private access to the full bathroom on the upper level. This creates a luxurious and convenient oasis where you can unwind and relax after a long day. The basement offers a 3/4 bathroom, spacious family room that provides additional living space, ideal for hosting movie nights or for any other recreational activities. This area is ideal for those seeking a little extra room to stretch out and make their own. The backyard is fully fenced in, providing you with privacy and security, and features a spacious deck at the back of the house. This area is perfect for outdoor entertaining, barbecues, or simply enjoying your morning coffee in the fresh air. In summary, this beautiful home features everything you need for a comfortable and luxurious living experience, from the gas fireplace in the living room to the private master suite and the family room in the basement. Don't miss out on the opportunity to call this amazing house your home.
Location
State CO
County El Paso
Zoning PUD AO
Rooms
Basement Full
Interior
Heating Forced Air
Cooling Central Air
Flooring Carpet, Laminate, Tile
Fireplaces Type Gas
Fireplace N
Exterior
Garage Spaces 2.0
Fence Partial
Utilities Available Electricity Connected, Natural Gas Connected, Phone Connected
Roof Type Composition
Total Parking Spaces 2
Garage Yes
Building
Lot Description Sloped
Sewer Public Sewer
Water Public
Level or Stories Two
Structure Type Brick, Frame
Schools
Elementary Schools Rudy
Middle Schools Sabin
High Schools Doherty
School District Colorado Springs 11
Others
Senior Community No
Ownership Agent Owner
Acceptable Financing Cash, Conventional, VA Loan
Listing Terms Cash, Conventional, VA Loan
Special Listing Condition None
Read Less Info
Want to know what your home might be worth? Contact us for a FREE valuation!

Our team is ready to help you sell your home for the highest possible price ASAP

© 2025 METROLIST, INC., DBA RECOLORADO® – All Rights Reserved
6455 S. Yosemite St., Suite 500 Greenwood Village, CO 80111 USA
Bought with RE/MAX Advantage Realty Inc.
GET MORE INFORMATION
Realtor | Lic# FA100031820






