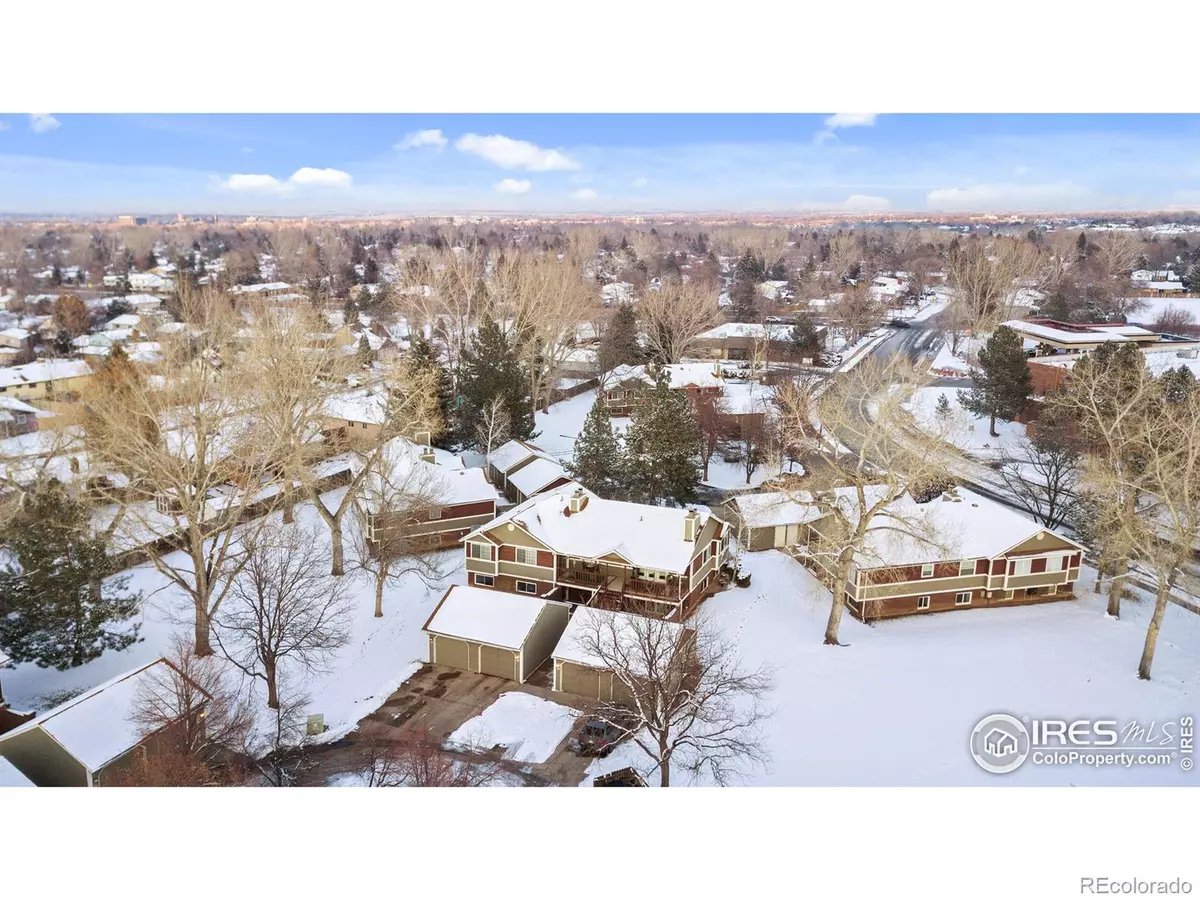$345,000
$280,000
23.2%For more information regarding the value of a property, please contact us for a free consultation.
2 Beds
1 Bath
918 SqFt
SOLD DATE : 04/14/2022
Key Details
Sold Price $345,000
Property Type Condo
Sub Type Condominium
Listing Status Sold
Purchase Type For Sale
Square Footage 918 sqft
Price per Sqft $375
Subdivision Valley Forge
MLS Listing ID IR960446
Sold Date 04/14/22
Style Contemporary
Bedrooms 2
Full Baths 1
Condo Fees $250
HOA Fees $250/mo
HOA Y/N Yes
Abv Grd Liv Area 918
Originating Board recolorado
Year Built 1984
Annual Tax Amount $1,515
Tax Year 2021
Property Sub-Type Condominium
Property Description
End unit garden level condo with one-car detached garage and spacious yard with private patio! Just steps away from a nearby brewery and close to CSU, bike trails, shopping, and the Foothills for recreation. The beautiful kitchen has an open feel, with pass throughs overlooking the living room and dining area, and tray ceiling detail expanding the space. Tiled back splash and accent wall in appealing neutrals compliment the color of the countertops. Floor to ceiling white cabinets maximize kitchen storage space. Crown molding and vinyl plank flooring throughout the home create a finished feel. The sun filled living room features a wonderfully cozy corner fireplace in white washed brick. The 2nd bedroom includes a Murphy bed in white cabinetry, perfect for keeping the space flexible for home office use or hobbies. HOA covers water, sewer, trash and recycling. New windows in 2020. Offers due by 3/18 at 5pm.
Location
State CO
County Larimer
Zoning NC
Rooms
Basement None
Main Level Bedrooms 2
Interior
Interior Features Eat-in Kitchen, Open Floorplan
Heating Baseboard
Cooling Ceiling Fan(s)
Fireplaces Type Living Room
Fireplace N
Appliance Dishwasher, Disposal, Dryer, Microwave, Oven, Refrigerator, Washer
Laundry In Unit
Exterior
Garage Spaces 1.0
Utilities Available Electricity Available
Roof Type Composition
Total Parking Spaces 1
Building
Lot Description Cul-De-Sac
Sewer Public Sewer
Water Public
Level or Stories One
Structure Type Brick,Wood Frame
Schools
Elementary Schools Bauder
Middle Schools Blevins
High Schools Rocky Mountain
School District Poudre R-1
Others
Ownership Individual
Acceptable Financing Cash, Conventional, VA Loan
Listing Terms Cash, Conventional, VA Loan
Read Less Info
Want to know what your home might be worth? Contact us for a FREE valuation!

Our team is ready to help you sell your home for the highest possible price ASAP

© 2025 METROLIST, INC., DBA RECOLORADO® – All Rights Reserved
6455 S. Yosemite St., Suite 500 Greenwood Village, CO 80111 USA
Bought with CO-OP Non-IRES
GET MORE INFORMATION
Realtor | Lic# FA100031820






