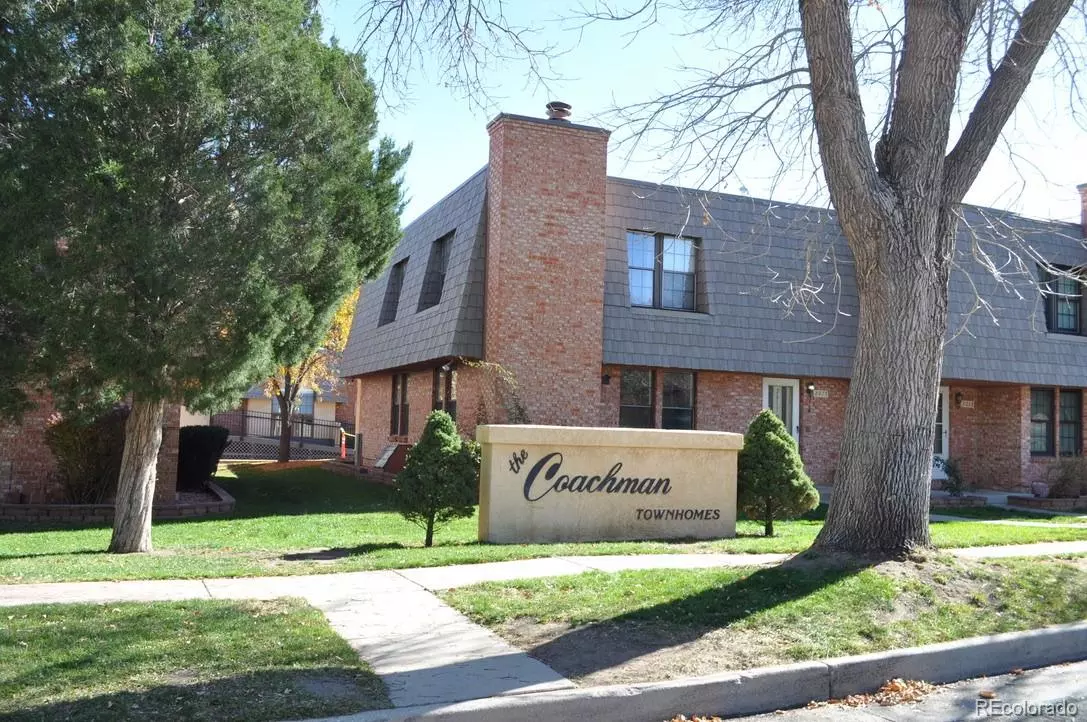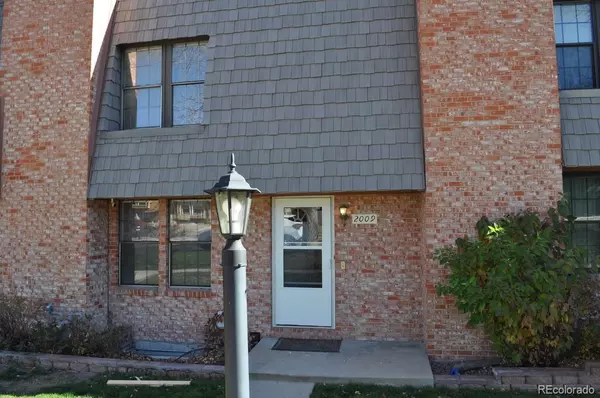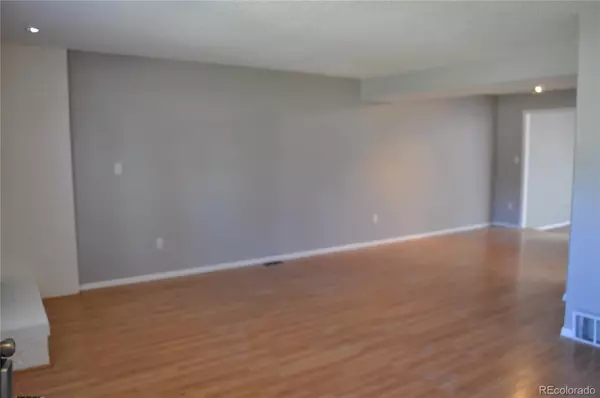$310,000
$320,000
3.1%For more information regarding the value of a property, please contact us for a free consultation.
2 Beds
3 Baths
2,322 SqFt
SOLD DATE : 06/02/2023
Key Details
Sold Price $310,000
Property Type Townhouse
Sub Type Townhouse
Listing Status Sold
Purchase Type For Sale
Square Footage 2,322 sqft
Price per Sqft $133
Subdivision The Coachman Townhomes
MLS Listing ID 7180131
Sold Date 06/02/23
Style Rustic Contemporary
Bedrooms 2
Full Baths 2
Half Baths 1
Condo Fees $425
HOA Fees $425/mo
HOA Y/N Yes
Abv Grd Liv Area 1,702
Originating Board recolorado
Year Built 1978
Annual Tax Amount $1,030
Tax Year 2021
Lot Size 1,306 Sqft
Acres 0.03
Property Sub-Type Townhouse
Property Description
***Back on the Market*** This home is absolutely MOVE IN Ready! New Paint, New Carpet, New Furnace - HVAC permits.
This beautiful, move-in ready home is located in Coachman Townhomes in gorgeous Colorado Springs. Are you looking for a home that is centrally located in a quiet neighborhood, close to schools, hospitals, parks, and shopping centers? Welcome Home!
This unit has an abundance of windows that invite sunlight throughout the home. Enjoy 2 wood-burning fireplaces - one in the living room and the other in the primary bedroom. It boasts two bedrooms and the primary bedroom is large enough to make a third bedroom or office space. The home and large laundry room have a ton of storage space as well. New Furnace (2022)
Inside you will find this entertainer's home has been meticulously maintained and inspires relaxation. There is a large atrium located off of the kitchen which has an abundance of light and is perfect for plants! There also is a 2-car attached garage with a walk-in entrance to the atrium. The complex offers an inside Swimming Pool, Hot Tub, Weight room, Steam Room, and an upper room for parties to entertain your guests. Don't miss this opportunity to own your own slice of heaven surrounded by the majestic mountains in Colorado Springs.
Location
State CO
County El Paso
Zoning PUD
Rooms
Basement Partial
Interior
Interior Features Butcher Counters, High Ceilings, Laminate Counters, Open Floorplan, Pantry
Heating Forced Air
Cooling Central Air
Flooring Laminate, Stone
Fireplaces Number 2
Fireplaces Type Family Room, Living Room, Primary Bedroom
Fireplace Y
Appliance Dishwasher, Disposal, Dryer, Electric Water Heater, Microwave, Range, Range Hood, Refrigerator, Washer
Laundry In Unit
Exterior
Parking Features Concrete, Oversized
Garage Spaces 2.0
Fence None
Utilities Available Cable Available, Electricity Connected, Natural Gas Connected
Roof Type Composition
Total Parking Spaces 2
Garage Yes
Building
Foundation Slab
Sewer Public Sewer
Water Public
Level or Stories Two
Structure Type Brick, Frame
Schools
Elementary Schools Audubon
Middle Schools Galileo
High Schools Mitchell
School District Colorado Springs 11
Others
Senior Community No
Ownership Individual
Acceptable Financing 1031 Exchange, Cash, Conventional, FHA, VA Loan
Listing Terms 1031 Exchange, Cash, Conventional, FHA, VA Loan
Special Listing Condition None
Pets Allowed Cats OK, Dogs OK
Read Less Info
Want to know what your home might be worth? Contact us for a FREE valuation!

Our team is ready to help you sell your home for the highest possible price ASAP

© 2025 METROLIST, INC., DBA RECOLORADO® – All Rights Reserved
6455 S. Yosemite St., Suite 500 Greenwood Village, CO 80111 USA
Bought with Brokers Guild Homes
GET MORE INFORMATION
Realtor | Lic# FA100031820






