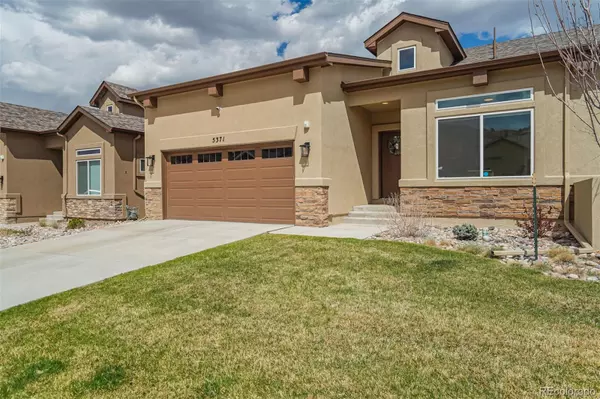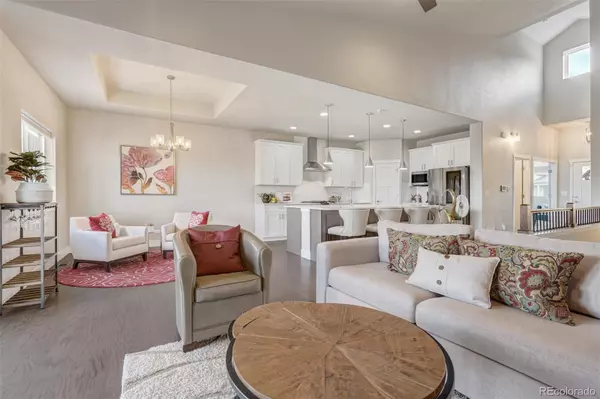$650,000
$650,000
For more information regarding the value of a property, please contact us for a free consultation.
4 Beds
3 Baths
2,724 SqFt
SOLD DATE : 06/16/2023
Key Details
Sold Price $650,000
Property Type Single Family Home
Sub Type Single Family Residence
Listing Status Sold
Purchase Type For Sale
Square Footage 2,724 sqft
Price per Sqft $238
MLS Listing ID 2892034
Sold Date 06/16/23
Bedrooms 4
Full Baths 2
Three Quarter Bath 1
Condo Fees $206
HOA Fees $206/mo
HOA Y/N Yes
Abv Grd Liv Area 1,480
Originating Board recolorado
Year Built 2020
Annual Tax Amount $3,310
Tax Year 2022
Lot Size 3,920 Sqft
Acres 0.09
Property Sub-Type Single Family Residence
Property Description
Welcome to your Westside luxury patio home located in the highly desirable Tuscan Foothills Community. This location provides quick access to a multitude of parks and trails and GORGEOUS mountain AND city views! In addition, the cul de sac lot provides for extra privacy. As you enter the home, you will immediately notice the beauty this home offers. The highly upgraded gourmet kitchen features an oversized custom kitchen island perfect for entertaining. The great room boasts vaulted ceilings, stone fireplace, and a walkout covered deck. The city views at night are spectacular! The master retreat features a spa shower, dual sinks, and a walk in closet which connects to the main level laundry. Down the staircase is a fully finished walkout basement featuring 2 additional bedrooms and a full bath. There is also an oversized rec room and a full wet bar with custom cabinetry. The back yard is fenced in for a safe space for pets or children to play.
Location
State CO
County El Paso
Zoning PUD HS
Rooms
Basement Finished, Walk-Out Access
Main Level Bedrooms 2
Interior
Interior Features Ceiling Fan(s), High Ceilings, Kitchen Island, Open Floorplan, Pantry
Heating Forced Air
Cooling Central Air
Flooring Wood
Fireplaces Number 1
Fireplaces Type Family Room
Fireplace Y
Appliance Dishwasher, Disposal, Microwave, Oven, Range Hood, Refrigerator
Exterior
Exterior Feature Balcony
Garage Spaces 2.0
Fence Full
View City, Mountain(s)
Roof Type Architecural Shingle
Total Parking Spaces 2
Garage Yes
Building
Lot Description Cul-De-Sac, Landscaped
Sewer Community Sewer
Water Public
Level or Stories One
Structure Type Frame
Schools
Elementary Schools Chipeta
Middle Schools Holmes
High Schools Coronado
School District Colorado Springs 11
Others
Senior Community No
Ownership Individual
Acceptable Financing Cash, Conventional, VA Loan
Listing Terms Cash, Conventional, VA Loan
Special Listing Condition None
Read Less Info
Want to know what your home might be worth? Contact us for a FREE valuation!

Our team is ready to help you sell your home for the highest possible price ASAP

© 2025 METROLIST, INC., DBA RECOLORADO® – All Rights Reserved
6455 S. Yosemite St., Suite 500 Greenwood Village, CO 80111 USA
Bought with The Platinum Group
GET MORE INFORMATION
Realtor | Lic# FA100031820






