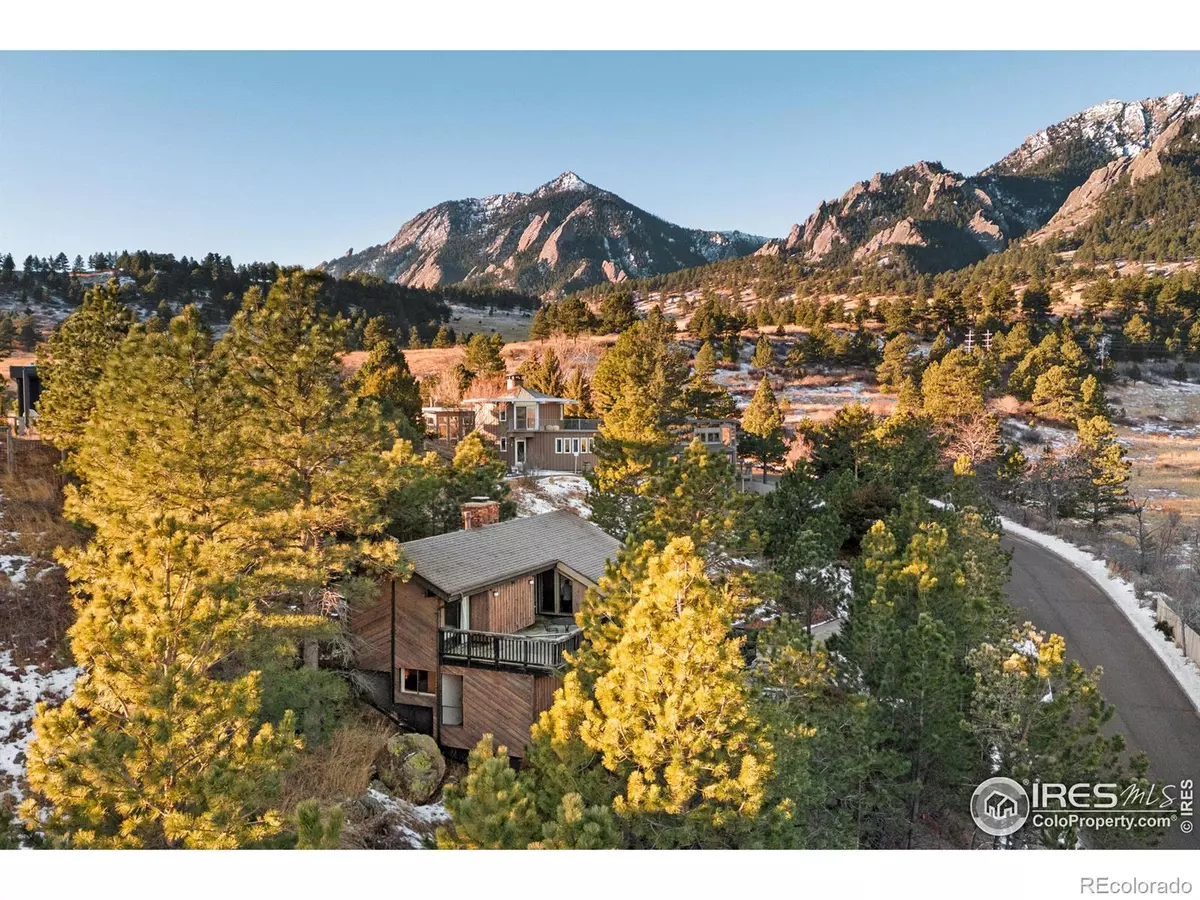$1,580,000
$1,500,000
5.3%For more information regarding the value of a property, please contact us for a free consultation.
4 Beds
2 Baths
1,668 SqFt
SOLD DATE : 02/13/2024
Key Details
Sold Price $1,580,000
Property Type Single Family Home
Sub Type Single Family Residence
Listing Status Sold
Purchase Type For Sale
Square Footage 1,668 sqft
Price per Sqft $947
Subdivision Horizon Way
MLS Listing ID IR1002364
Sold Date 02/13/24
Bedrooms 4
Full Baths 1
Three Quarter Bath 1
HOA Y/N No
Abv Grd Liv Area 1,668
Originating Board recolorado
Year Built 1973
Annual Tax Amount $7,834
Tax Year 2022
Lot Size 0.410 Acres
Acres 0.41
Property Sub-Type Single Family Residence
Property Description
The perfect alignment of location, potential and captivating views commingle in this Horizon Way home. Nestled on a coveted lot, this residence offers exclusive architecture plans for a full remodel w/ city permits already in process. An open floorplan unfolds w/ large windows displaying a backdrop of majestic mountain views. Sliding glass doors placed throughout the home promote cohesive indoor-outdoor connectivity. Vaulted ceilings w/ tongue-and-groove details and exposed wooden beams inspire a warm and welcoming ambiance in a great room grounded by a stone fireplace. The kitchen opens into the dining area for seamless entertaining. Four light-filled bedrooms are complemented by two baths. Revel in the beauty of nature from expansive deck spaces overlooking breathtaking views of the Flatirons and verdant trees. A flat driveway leading to a two-car attached garage is an added convenience. Ideally located within Boulder, residents enjoy easy access to nature trails in the Flatirons.
Location
State CO
County Boulder
Zoning Res
Rooms
Basement Crawl Space, Daylight, Partial, Walk-Out Access
Main Level Bedrooms 2
Interior
Interior Features Eat-in Kitchen, Vaulted Ceiling(s)
Heating Forced Air
Flooring Vinyl
Fireplaces Type Gas, Gas Log, Living Room, Other
Fireplace N
Appliance Dishwasher, Oven, Refrigerator
Exterior
Exterior Feature Balcony
Garage Spaces 2.0
Utilities Available Electricity Available, Natural Gas Available
View City, Mountain(s), Plains
Roof Type Composition
Total Parking Spaces 2
Garage Yes
Building
Lot Description Rock Outcropping, Steep Slope
Sewer Public Sewer
Water Public
Level or Stories Two
Structure Type Wood Frame,Wood Siding
Schools
Elementary Schools Bear Creek
Middle Schools Southern Hills
High Schools Fairview
School District Boulder Valley Re 2
Others
Ownership Individual
Acceptable Financing Cash, Conventional
Listing Terms Cash, Conventional
Read Less Info
Want to know what your home might be worth? Contact us for a FREE valuation!

Our team is ready to help you sell your home for the highest possible price ASAP

© 2025 METROLIST, INC., DBA RECOLORADO® – All Rights Reserved
6455 S. Yosemite St., Suite 500 Greenwood Village, CO 80111 USA
Bought with milehimodern - Boulder
GET MORE INFORMATION
Realtor | Lic# FA100031820






