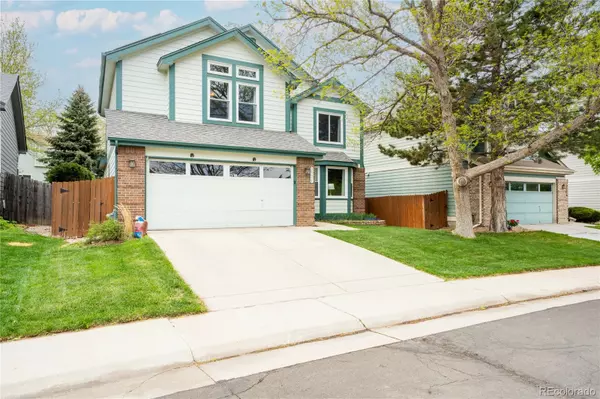$730,000
$720,000
1.4%For more information regarding the value of a property, please contact us for a free consultation.
4 Beds
3 Baths
3,145 SqFt
SOLD DATE : 06/27/2024
Key Details
Sold Price $730,000
Property Type Single Family Home
Sub Type Single Family Residence
Listing Status Sold
Purchase Type For Sale
Square Footage 3,145 sqft
Price per Sqft $232
Subdivision Cedar Bridge Filing 2
MLS Listing ID 2179868
Sold Date 06/27/24
Bedrooms 4
Full Baths 2
Three Quarter Bath 1
Condo Fees $58
HOA Fees $58/mo
HOA Y/N Yes
Abv Grd Liv Area 2,209
Originating Board recolorado
Year Built 1992
Annual Tax Amount $4,237
Tax Year 2023
Lot Size 5,662 Sqft
Acres 0.13
Property Sub-Type Single Family Residence
Property Description
GORGEOUS REMODELED HOME! This 4 Bedroom, 3 Bath home welcomes you into a formal Living Room with vaulted ceiling and cozy white fireplace, a formal Dining Room, and an eat in Kitchen. The Kitchen and upstairs Bathrooms feature granite-slab countertops, a breakfast nook with a bay window, glass front beverage center, and center island. The bar top provides additional seating with 2 barstools. Work from home? You will love the privacy with the in-home office with double French doors off the living room. Upstairs you will find 3 Bedrooms. The Primary Bedroom has an en-suite Bath with double sinks and a separate shower and tub. The finished basement is ready for movie nights with pool table and wall mounted TV included. The basement also includes a large storage room with cabinets and an extra refrigerator. Set up your grill on the huge deck and entertain with solar lights. Yard maintenance equipment and tools in the garage included. (Snow blower, mower and trimmers). Enjoy living 2 blocks from the beautiful Farmers Highline Canal popular for its 13.7 miles of paved trails to walk, jog or bike. This home has newer roof, interior and exterior paint, newer kitchen appliances, newer heating/air conditioning and newer windows with warranty transferable to new owners!
Location
State CO
County Adams
Rooms
Basement Finished
Main Level Bedrooms 1
Interior
Interior Features Eat-in Kitchen, Five Piece Bath, Primary Suite, Walk-In Closet(s)
Heating Forced Air
Cooling Central Air
Flooring Carpet, Tile, Wood
Fireplaces Number 1
Fireplaces Type Family Room
Fireplace Y
Appliance Dishwasher, Disposal, Dryer, Microwave, Oven, Refrigerator, Washer
Exterior
Garage Spaces 2.0
Fence Full
Utilities Available Electricity Available, Electricity Connected
Roof Type Composition
Total Parking Spaces 2
Garage Yes
Building
Foundation Slab
Sewer Public Sewer
Water Public
Level or Stories Two
Structure Type Frame
Schools
Elementary Schools Westview
Middle Schools Silver Hills
High Schools Northglenn
School District Adams 12 5 Star Schl
Others
Senior Community No
Ownership Individual
Acceptable Financing Cash, Conventional, FHA, VA Loan
Listing Terms Cash, Conventional, FHA, VA Loan
Special Listing Condition None
Read Less Info
Want to know what your home might be worth? Contact us for a FREE valuation!

Our team is ready to help you sell your home for the highest possible price ASAP

© 2025 METROLIST, INC., DBA RECOLORADO® – All Rights Reserved
6455 S. Yosemite St., Suite 500 Greenwood Village, CO 80111 USA
Bought with RE/MAX of Boulder, Inc
GET MORE INFORMATION
Realtor | Lic# FA100031820






