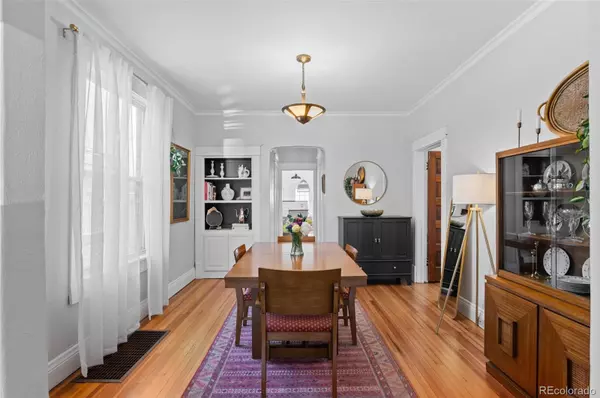$600,000
$625,000
4.0%For more information regarding the value of a property, please contact us for a free consultation.
2 Beds
2 Baths
1,236 SqFt
SOLD DATE : 02/24/2025
Key Details
Sold Price $600,000
Property Type Townhouse
Sub Type Townhouse
Listing Status Sold
Purchase Type For Sale
Square Footage 1,236 sqft
Price per Sqft $485
Subdivision Alamo Placita
MLS Listing ID 7554093
Sold Date 02/24/25
Style Urban Contemporary
Bedrooms 2
Full Baths 1
Half Baths 1
HOA Y/N No
Abv Grd Liv Area 1,068
Originating Board recolorado
Year Built 1914
Annual Tax Amount $2,856
Tax Year 2023
Lot Size 1,742 Sqft
Acres 0.04
Property Sub-Type Townhouse
Property Description
Welcome to this stunning home in the highly sought-after Alamo Placita neighborhood of Denver! This 2-bedroom, 2-bathroom gem seamlessly blends historic charm with modern updates, making it the perfect place to call your own.
Step inside and be greeted by gorgeous wood floors, high ceilings, and an abundance of natural light pouring in from the large windows. Cozy up by the fireplace on chilly evenings and enjoy meals in the formal dining room.
The updated kitchen boasts stainless steel appliances, butcher block countertops, and plenty of storage. With 2 bedrooms, a beautifully modernized bathroom, and bonus living space, the main floor flows smoothly and cohesively.
Head downstairs to the flex space in the basement, ideal for an office or guest room, complete with a Murphy bed. The laundry area features custom cabinetry and ample counter space. A brand-new 1/2 bath adds to everyday convenience.
Outside, you'll find a private back patio, perfect for relaxing or entertaining.
This prime Denver location allows for easy access to all local amenities. Don't miss out on the opportunity to own this one-of-a-kind property. Schedule your showing today!
Location
State CO
County Denver
Zoning U-SU-B
Rooms
Basement Finished, Partial
Main Level Bedrooms 2
Interior
Interior Features Built-in Features, Butcher Counters, High Ceilings, High Speed Internet
Heating Forced Air, Natural Gas
Cooling Central Air
Flooring Wood
Fireplaces Number 1
Fireplaces Type Living Room
Fireplace Y
Appliance Bar Fridge, Cooktop, Dishwasher, Dryer, Microwave, Oven, Refrigerator, Washer
Laundry In Unit
Exterior
Utilities Available Natural Gas Connected
Roof Type Composition
Total Parking Spaces 2
Garage No
Building
Sewer Public Sewer
Water Public
Level or Stories One
Structure Type Brick
Schools
Elementary Schools Dora Moore
Middle Schools Morey
High Schools East
School District Denver 1
Others
Senior Community No
Ownership Individual
Acceptable Financing Cash, Conventional, FHA, VA Loan
Listing Terms Cash, Conventional, FHA, VA Loan
Special Listing Condition None
Read Less Info
Want to know what your home might be worth? Contact us for a FREE valuation!

Our team is ready to help you sell your home for the highest possible price ASAP

© 2025 METROLIST, INC., DBA RECOLORADO® – All Rights Reserved
6455 S. Yosemite St., Suite 500 Greenwood Village, CO 80111 USA
Bought with Denver Real Estate Professionals
GET MORE INFORMATION
Realtor | Lic# FA100031820






