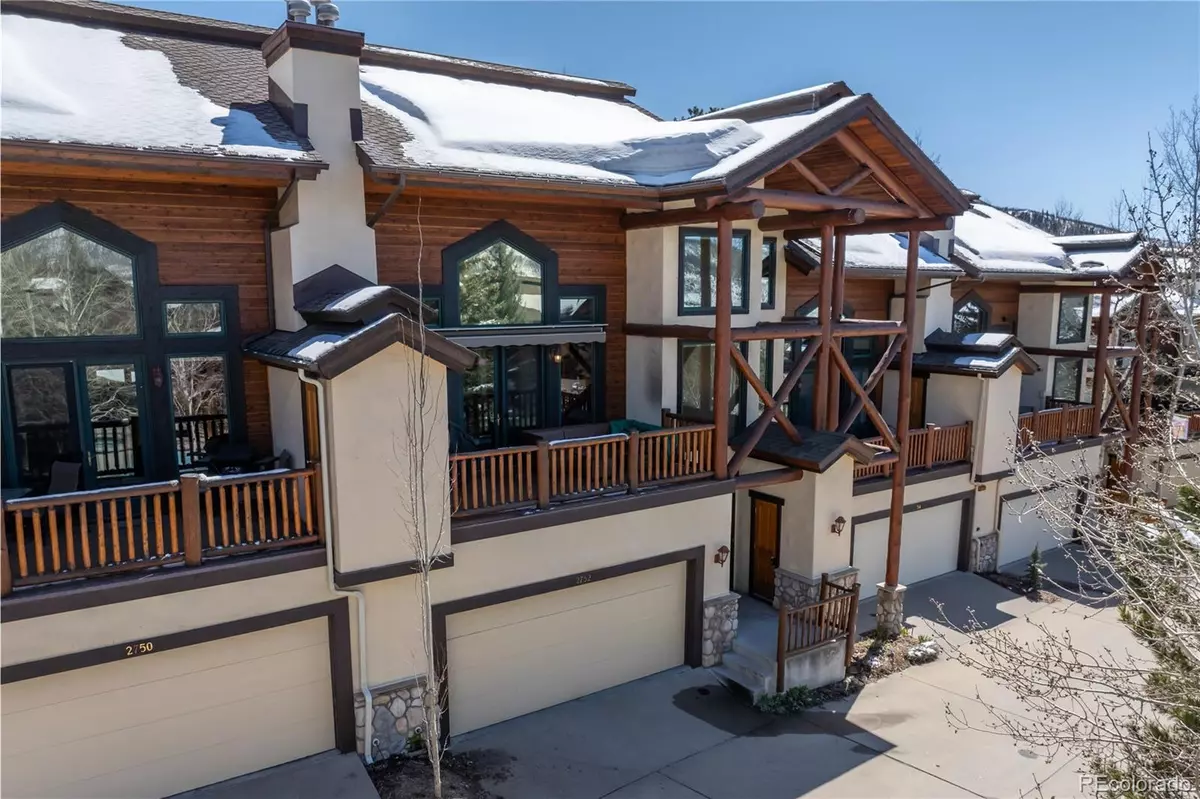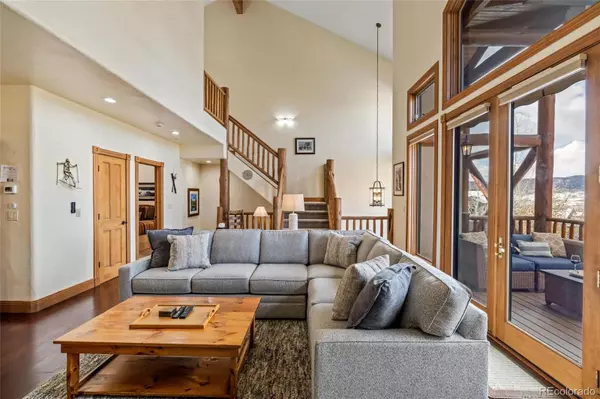
3 Beds
3 Baths
1,950 SqFt
3 Beds
3 Baths
1,950 SqFt
Key Details
Property Type Townhouse
Sub Type Townhouse
Listing Status Active
Purchase Type For Sale
Square Footage 1,950 sqft
Price per Sqft $935
Subdivision Cross Timbers @ Ss
MLS Listing ID 8109300
Style Mountain Contemporary
Bedrooms 3
Full Baths 3
Condo Fees $1,643
HOA Fees $1,643/mo
HOA Y/N Yes
Abv Grd Liv Area 1,950
Originating Board recolorado
Year Built 1999
Annual Tax Amount $2,955
Tax Year 2022
Property Description
Upon entering, you are greeted by a nicely sized foyer leading upstairs to a spacious great room that is ideal for entertaining, relaxing by the fire, or enjoying the views of the Yampa Valley. The home features a two-car garage for your convenience and a deck where you can enjoy the beautiful mountain views. Residents and guests can enjoy a range of amenities including a pool, hot tub, sauna, and tennis courts - perfect for unwinding after a day of outdoor activities. The townhome is just a short walk or shuttle ride to the ski base area, making it a prime location for winter sports enthusiasts. The property features radiant heat and southern exposure, ensuring maximum comfort and energy efficiency throughout the year. This turnkey home comes fully furnished, making it move-in ready for you to start enjoying the Steamboat lifestyle. Additional highlights include a laundry room, a five-piece owner's bath, and a private deck off the owner's suite, adding to the overall appeal and functionality of this exceptional property. Recent updates include new leather granite countertops in the kitchen and bathrooms, under cabinet lighting in the kitchen, upgraded LED can lighting throughout, new door and bathroom hardware. Located less than five miles to downtown Steamboat Springs, residents and guests have easy access to a variety of shops, restaurants, and more recreational activities. This property has a green zone STR license. Agent owned.
Location
State CO
County Routt
Rooms
Basement Daylight, Finished, Interior Entry, Walk-Out Access
Main Level Bedrooms 1
Interior
Interior Features Ceiling Fan(s), Five Piece Bath, Granite Counters, High Ceilings, High Speed Internet, Primary Suite, Vaulted Ceiling(s), Walk-In Closet(s)
Heating Natural Gas, Radiant, Radiant Floor
Cooling None
Flooring Carpet, Tile, Wood
Fireplaces Number 1
Fireplaces Type Gas, Living Room
Fireplace Y
Appliance Dishwasher, Down Draft, Dryer, Microwave, Oven, Range, Refrigerator, Self Cleaning Oven, Washer
Laundry In Unit
Exterior
Exterior Feature Balcony, Spa/Hot Tub, Tennis Court(s)
Garage Driveway-Heated, Heated Garage
Garage Spaces 2.0
Pool Outdoor Pool
Utilities Available Cable Available, Electricity Connected, Internet Access (Wired), Natural Gas Connected, Phone Connected
View Mountain(s)
Roof Type Architecural Shingle
Total Parking Spaces 2
Garage Yes
Building
Sewer Public Sewer
Water Public
Level or Stories Three Or More
Structure Type Rock,Stucco,Wood Siding
Schools
Elementary Schools Soda Creek
Middle Schools Steamboat Springs
High Schools Steamboat Springs
School District Steamboat Springs Re-2
Others
Senior Community No
Ownership Agent Owner
Acceptable Financing 1031 Exchange
Listing Terms 1031 Exchange
Special Listing Condition None

6455 S. Yosemite St., Suite 500 Greenwood Village, CO 80111 USA
GET MORE INFORMATION

Realtor | Lic# FA100031820






