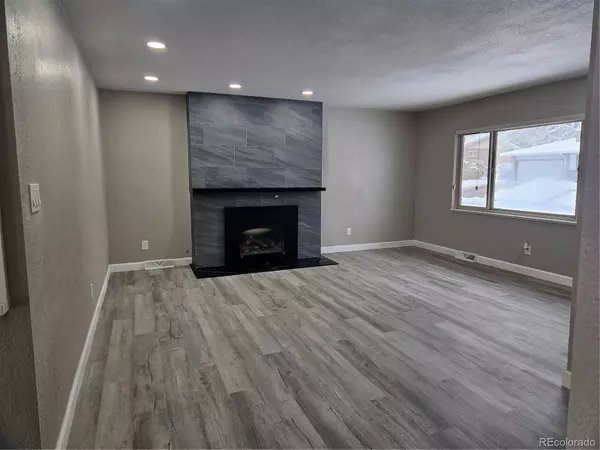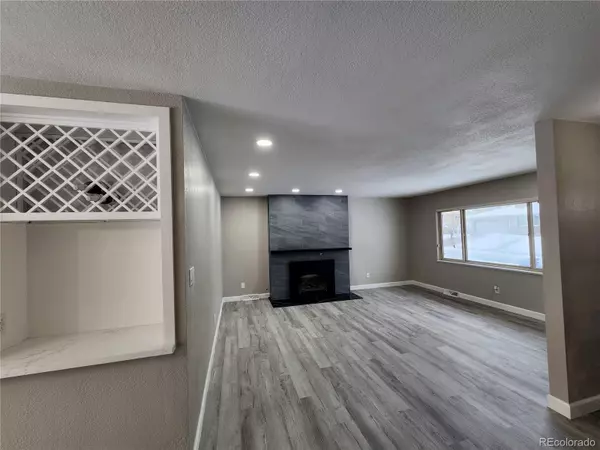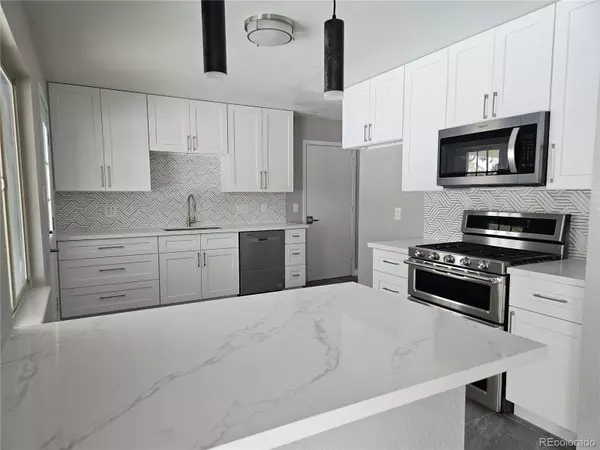
5 Beds
3 Baths
2,369 SqFt
5 Beds
3 Baths
2,369 SqFt
Key Details
Property Type Single Family Home
Sub Type Single Family Residence
Listing Status Active
Purchase Type For Sale
Square Footage 2,369 sqft
Price per Sqft $284
Subdivision Hutchinson Hills
MLS Listing ID 9631494
Bedrooms 5
Full Baths 1
Three Quarter Bath 2
HOA Y/N No
Abv Grd Liv Area 1,316
Originating Board recolorado
Year Built 1963
Annual Tax Amount $2,313
Tax Year 2023
Lot Size 10,890 Sqft
Acres 0.25
Property Description
Location
State CO
County Denver
Zoning S-SU-F
Rooms
Basement Full
Main Level Bedrooms 3
Interior
Interior Features Granite Counters, Open Floorplan, Smoke Free, Utility Sink
Heating Forced Air
Cooling Central Air
Flooring Carpet, Tile, Vinyl
Fireplace N
Appliance Dishwasher, Disposal, Gas Water Heater, Microwave, Oven, Range, Refrigerator
Exterior
Exterior Feature Private Yard
Garage Spaces 2.0
Roof Type Composition
Total Parking Spaces 2
Garage Yes
Building
Lot Description Level
Sewer Community Sewer
Water Public
Level or Stories One
Structure Type Brick
Schools
Elementary Schools Samuels
Middle Schools Hamilton
High Schools Thomas Jefferson
School District Denver 1
Others
Senior Community No
Ownership Agent Owner
Acceptable Financing Cash, Conventional, FHA, VA Loan
Listing Terms Cash, Conventional, FHA, VA Loan
Special Listing Condition None

6455 S. Yosemite St., Suite 500 Greenwood Village, CO 80111 USA
GET MORE INFORMATION

Realtor | Lic# FA100031820






