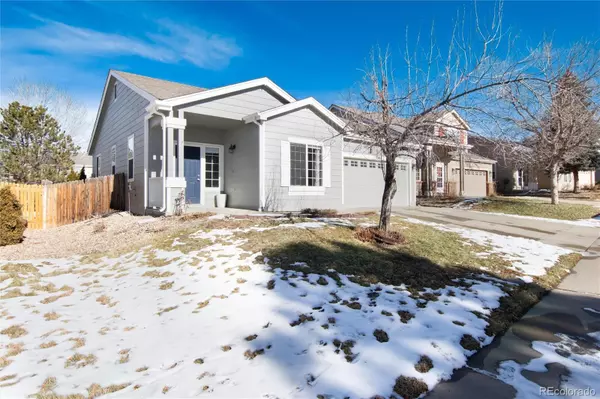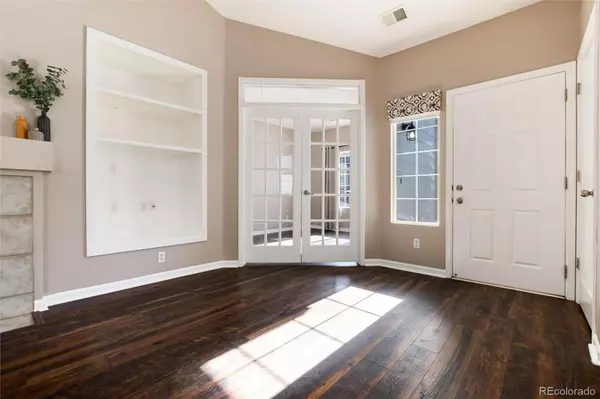3 Beds
2 Baths
1,310 SqFt
3 Beds
2 Baths
1,310 SqFt
Key Details
Property Type Single Family Home
Sub Type Single Family Residence
Listing Status Active
Purchase Type For Sale
Square Footage 1,310 sqft
Price per Sqft $377
Subdivision Mesa
MLS Listing ID 4812591
Style Traditional
Bedrooms 3
Full Baths 2
Condo Fees $110
HOA Fees $110/qua
HOA Y/N Yes
Abv Grd Liv Area 1,310
Originating Board recolorado
Year Built 2001
Annual Tax Amount $2,883
Tax Year 2023
Lot Size 6,098 Sqft
Acres 0.14
Property Sub-Type Single Family Residence
Property Description
You will enjoy the Primary bedroom with walk -in closet and private bathroom. Both bathrooms have been refreshed with granite, new lighting, new mirrors and the Primary has a shower with a soaker tub.The laundry room is conveniently located down the hall. Step outside the sliding glass door to your patio. Such a great place to enjoy a quiet meal or have friends over for a barbecue. The fenced in yard is huge, including a large lawn with sprinklers and ample space for gardening. Newer HVAC System and Water heater, Newer paint inside and out and you will love the south facing driveway. This home is located in the sought after Cherry Creek School District and it is near parks, shopping, restaurants, and major transportation. Move in ready. Get it before it is gone.
Location
State CO
County Arapahoe
Rooms
Main Level Bedrooms 3
Interior
Interior Features Built-in Features, Ceiling Fan(s), Eat-in Kitchen, Five Piece Bath, Granite Counters, No Stairs, Open Floorplan, Primary Suite, Walk-In Closet(s)
Heating Forced Air, Natural Gas
Cooling Central Air
Flooring Laminate
Fireplaces Number 1
Fireplaces Type Living Room
Fireplace Y
Appliance Dishwasher, Disposal, Gas Water Heater, Microwave, Refrigerator, Self Cleaning Oven
Laundry In Unit
Exterior
Parking Features Concrete, Dry Walled
Garage Spaces 2.0
Fence Full
Utilities Available Cable Available, Electricity Connected, Natural Gas Connected, Phone Available
Roof Type Composition
Total Parking Spaces 2
Garage Yes
Building
Lot Description Landscaped, Level, Sprinklers In Front, Sprinklers In Rear
Sewer Public Sewer
Water Public
Level or Stories One
Structure Type Brick,Frame,Wood Siding
Schools
Elementary Schools Dakota Valley
Middle Schools Sky Vista
High Schools Eaglecrest
School District Cherry Creek 5
Others
Senior Community No
Ownership Individual
Acceptable Financing Cash, Conventional, VA Loan
Listing Terms Cash, Conventional, VA Loan
Special Listing Condition None
Pets Allowed Yes
Virtual Tour https://orchestratedlight.hd.pics/3564-S-Jebel-Cir

6455 S. Yosemite St., Suite 500 Greenwood Village, CO 80111 USA
GET MORE INFORMATION
Realtor | Lic# FA100031820






