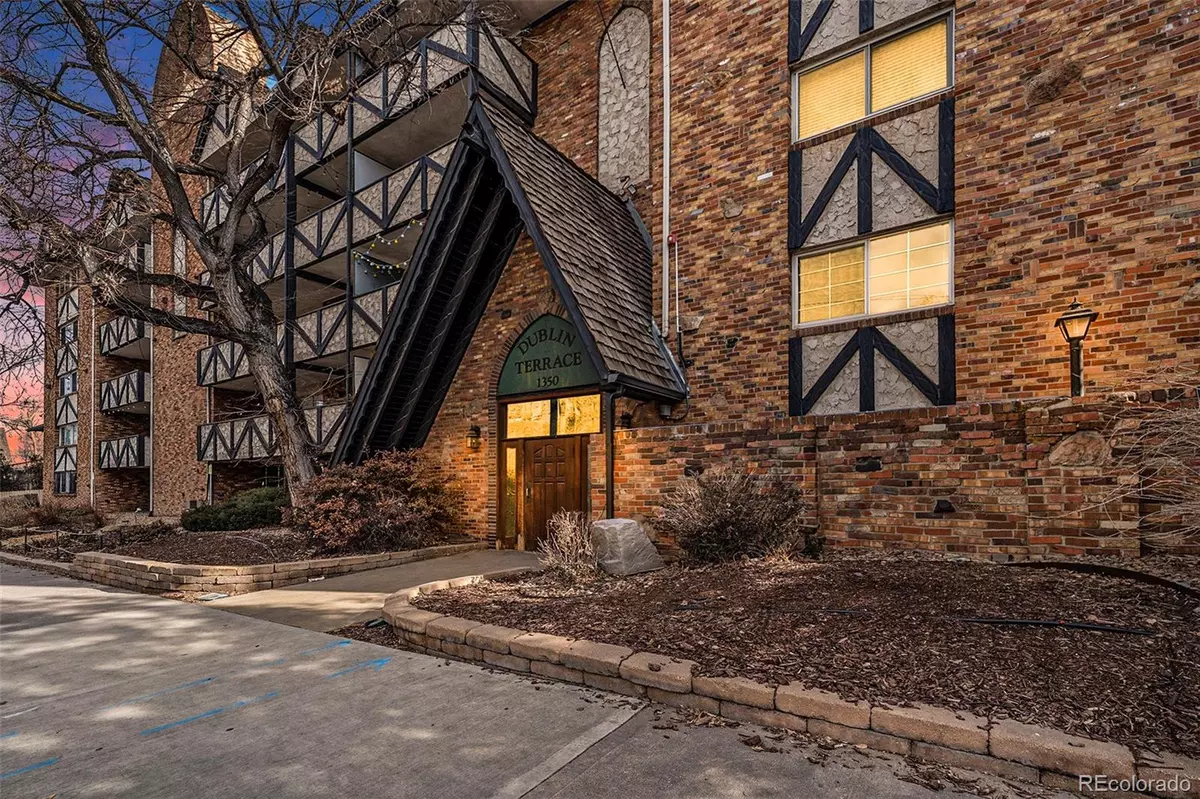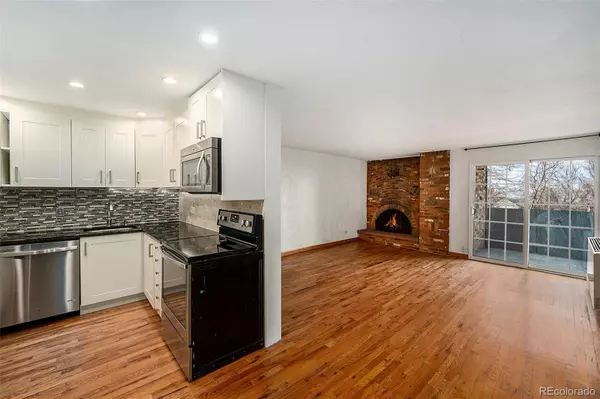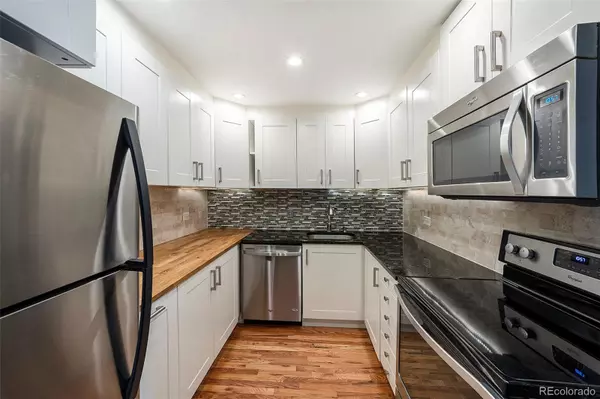1 Bed
1 Bath
666 SqFt
1 Bed
1 Bath
666 SqFt
Key Details
Property Type Condo
Sub Type Condominium
Listing Status Active
Purchase Type For Sale
Square Footage 666 sqft
Price per Sqft $427
Subdivision Mcquowns Annex
MLS Listing ID 4242657
Style Contemporary
Bedrooms 1
Full Baths 1
Condo Fees $440
HOA Fees $440/mo
HOA Y/N Yes
Abv Grd Liv Area 666
Originating Board recolorado
Year Built 1966
Annual Tax Amount $1,200
Tax Year 2023
Property Sub-Type Condominium
Property Description
The kitchen has stainless steel appliances with granite countertops that provide ample workspace for meal prep, paired with butcher block counters that add warmth and character. These surfaces create an ideal balance of beauty and practicality. The kitchen also has plenty of storage space. The bedroom is large enough to accommodate a queen or king-sized bed and includes ample closet space.
The sliding glass door onto the balcony has views that enhance the living experience. Additional features include a fenced parking space, pool, laundry on site, security access entrance. Utilities for the unit are low, you only pay for the electric, heat is included in the HOA.
Location
State CO
County Denver
Zoning G-MU-3
Rooms
Basement Full
Main Level Bedrooms 1
Interior
Interior Features Butcher Counters, Ceiling Fan(s), Eat-in Kitchen, Elevator, Granite Counters, Pantry
Heating Forced Air, Natural Gas
Cooling Central Air
Flooring Tile, Wood
Fireplaces Number 1
Fireplaces Type Living Room
Fireplace Y
Appliance Dishwasher, Disposal, Microwave, Refrigerator, Self Cleaning Oven
Laundry Common Area
Exterior
Exterior Feature Balcony
Pool Outdoor Pool
Utilities Available Electricity Connected, Natural Gas Connected
View Mountain(s)
Roof Type Unknown
Total Parking Spaces 1
Garage No
Building
Sewer Public Sewer
Water Public
Level or Stories One
Structure Type Brick
Schools
Elementary Schools Teller
Middle Schools Morey
High Schools East
School District Denver 1
Others
Senior Community No
Ownership Individual
Acceptable Financing Cash, Conventional
Listing Terms Cash, Conventional
Special Listing Condition None
Pets Allowed Cats OK, Dogs OK

6455 S. Yosemite St., Suite 500 Greenwood Village, CO 80111 USA
GET MORE INFORMATION
Realtor | Lic# FA100031820






