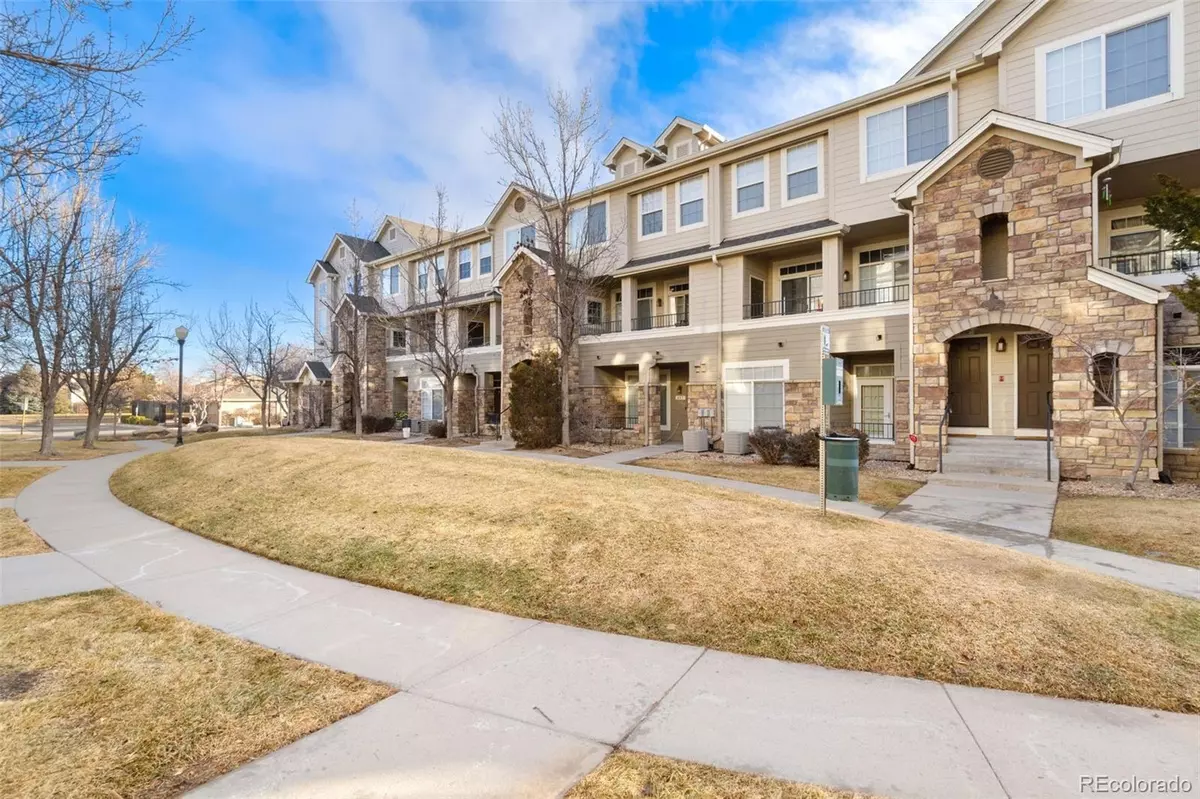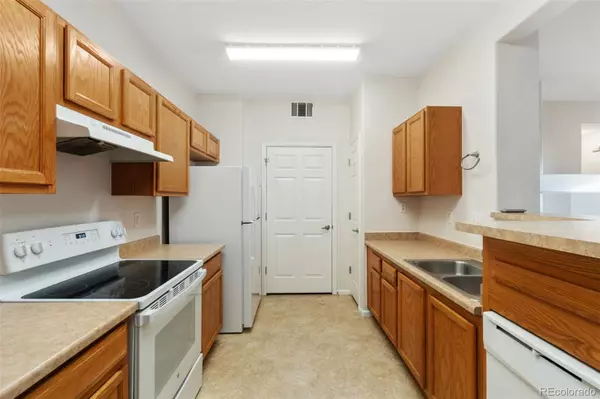2 Beds
2 Baths
1,150 SqFt
2 Beds
2 Baths
1,150 SqFt
Key Details
Property Type Condo
Sub Type Condominium
Listing Status Active
Purchase Type For Sale
Square Footage 1,150 sqft
Price per Sqft $282
Subdivision The Flats At Fulton Court
MLS Listing ID 6459492
Bedrooms 2
Full Baths 2
Condo Fees $400
HOA Fees $400/mo
HOA Y/N Yes
Abv Grd Liv Area 1,150
Originating Board recolorado
Year Built 2001
Annual Tax Amount $1,468
Tax Year 2023
Property Sub-Type Condominium
Property Description
Location
State CO
County Arapahoe
Rooms
Main Level Bedrooms 2
Interior
Interior Features No Stairs, Smoke Free
Heating Forced Air
Cooling Central Air
Flooring Carpet, Linoleum
Fireplaces Number 1
Fireplace Y
Appliance Disposal, Dryer, Electric Water Heater, Microwave, Oven, Refrigerator, Washer
Laundry In Unit
Exterior
Exterior Feature Balcony
Parking Features Asphalt
Garage Spaces 1.0
Utilities Available Cable Available, Electricity Connected, Natural Gas Connected, Phone Connected
Roof Type Composition
Total Parking Spaces 2
Garage No
Building
Sewer Public Sewer
Water Public
Level or Stories One
Structure Type Brick,Wood Siding
Schools
Elementary Schools Village East
Middle Schools Prairie
High Schools Overland
School District Cherry Creek 5
Others
Senior Community No
Ownership Individual
Acceptable Financing Cash, Conventional, FHA, VA Loan
Listing Terms Cash, Conventional, FHA, VA Loan
Special Listing Condition None
Pets Allowed Cats OK, Dogs OK

6455 S. Yosemite St., Suite 500 Greenwood Village, CO 80111 USA
GET MORE INFORMATION
Realtor | Lic# FA100031820






