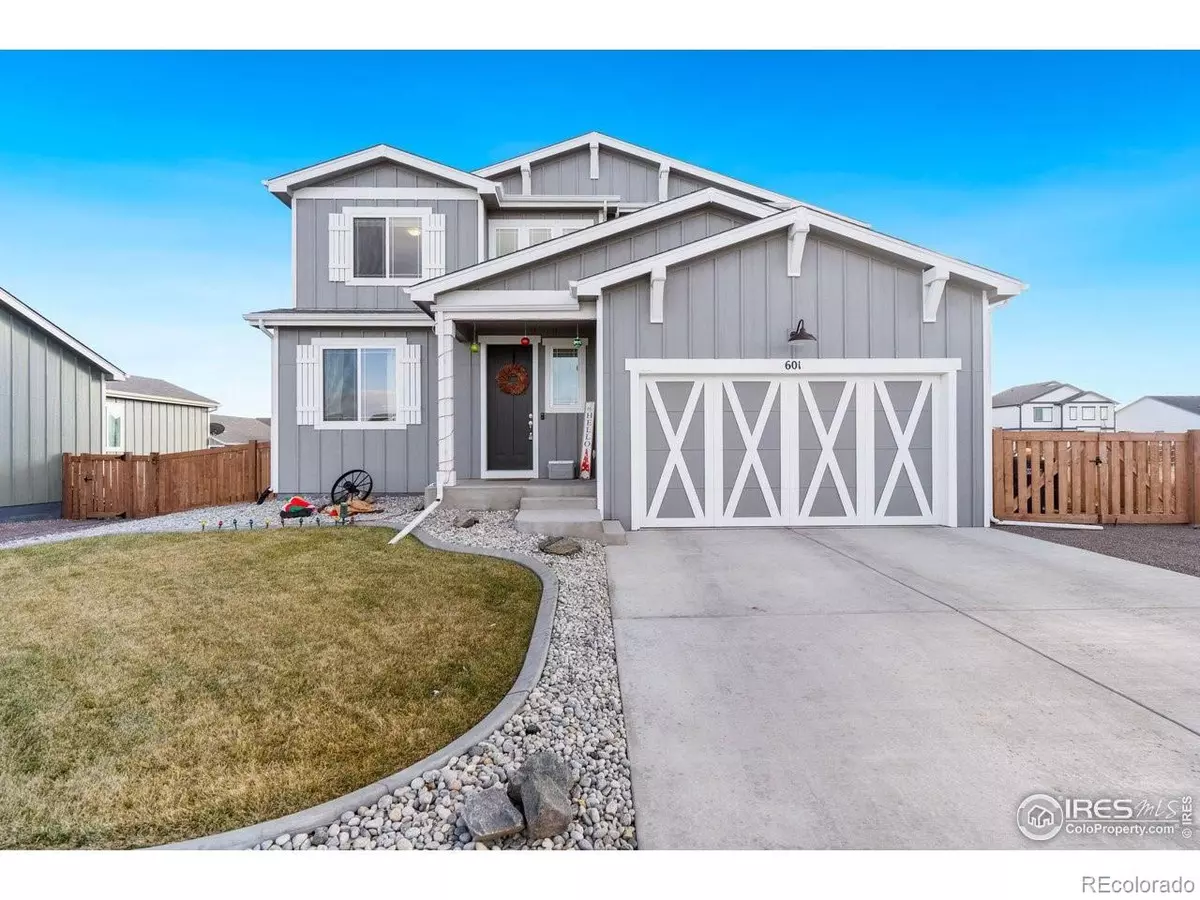4 Beds
3 Baths
2,076 SqFt
4 Beds
3 Baths
2,076 SqFt
OPEN HOUSE
Sat Mar 01, 1:00pm - 4:00pm
Sun Mar 02, 1:00pm - 4:00pm
Key Details
Property Type Single Family Home
Sub Type Single Family Residence
Listing Status Coming Soon
Purchase Type For Sale
Square Footage 2,076 sqft
Price per Sqft $308
Subdivision Farmstead
MLS Listing ID 6598924
Style Contemporary
Bedrooms 4
Full Baths 2
Half Baths 1
Condo Fees $65
HOA Fees $65/mo
HOA Y/N Yes
Abv Grd Liv Area 2,076
Originating Board recolorado
Year Built 2021
Annual Tax Amount $3,302
Tax Year 2023
Lot Size 7,840 Sqft
Acres 0.18
Property Sub-Type Single Family Residence
Property Description
Live in desirable Berthoud with NO Metro District! Better than new home by CB Signature Homes. New flooring on the main level! The Kensington plan offers 4 bedrooms, office/ flex space, 3 baths, full unfinished basement. The beautiful kitchen is the heart of the home. Designer features such as quartz perimeter counters, granite island with deep undermount sink, full backsplash, stainless appliances, and hood vent. Ample storage is available in the white upper and rich walnut-stained lower Durapro cabinets. Upstairs the large Primary bedroom has a tray ceiling, mountain views, and a generous walk-in closet. The primary bath has an oversized tiled shower with a seat, a water closet for privacy, a linen closet, dual vanities, and the same walnut-stained cabinets. 3 large additional bedrooms upstairs share a full bath with dual sinks. The laundry room is conveniently located upstairs near the bedrooms and has a folding counter.
Enjoy mountain views from many rooms and the backyard. The yard has been landscaped with concrete edging. A covered concrete patio extends the length of the house in the backyard-great for entertaining! The backyard is fully fenced with a gate to the greenbelt path and a double gate for trailer parking on the side of the house. The garage has easy access to the backyard via a mandoor.
A/C and a deep/wide 3 car tandem garage with 8' garage doors and opener.
The master-planned Farmstead community provides residents with walking paths, a playground, future pool. The architecture pays tribute to the farming history of Berthoud. Information is believed to be reliable, buyer/buyers agent to verify items of importance.
Location
State CO
County Larimer
Rooms
Basement Full, Unfinished
Interior
Interior Features Ceiling Fan(s), Granite Counters, High Ceilings, Kitchen Island, Pantry
Heating Forced Air
Cooling Central Air
Flooring Carpet, Laminate
Fireplace N
Appliance Dishwasher, Disposal, Microwave, Range, Range Hood, Refrigerator
Exterior
Exterior Feature Garden
Parking Features Tandem
Garage Spaces 3.0
Fence Full
Roof Type Composition
Total Parking Spaces 3
Garage Yes
Building
Sewer Public Sewer
Water Public
Level or Stories Two
Structure Type Frame
Schools
Elementary Schools Ivy Stockwell
Middle Schools Turner
High Schools Berthoud
School District Thompson R2-J
Others
Senior Community No
Ownership Individual
Acceptable Financing Cash, Conventional, FHA, VA Loan
Listing Terms Cash, Conventional, FHA, VA Loan
Special Listing Condition None

6455 S. Yosemite St., Suite 500 Greenwood Village, CO 80111 USA
GET MORE INFORMATION
Realtor | Lic# FA100031820

