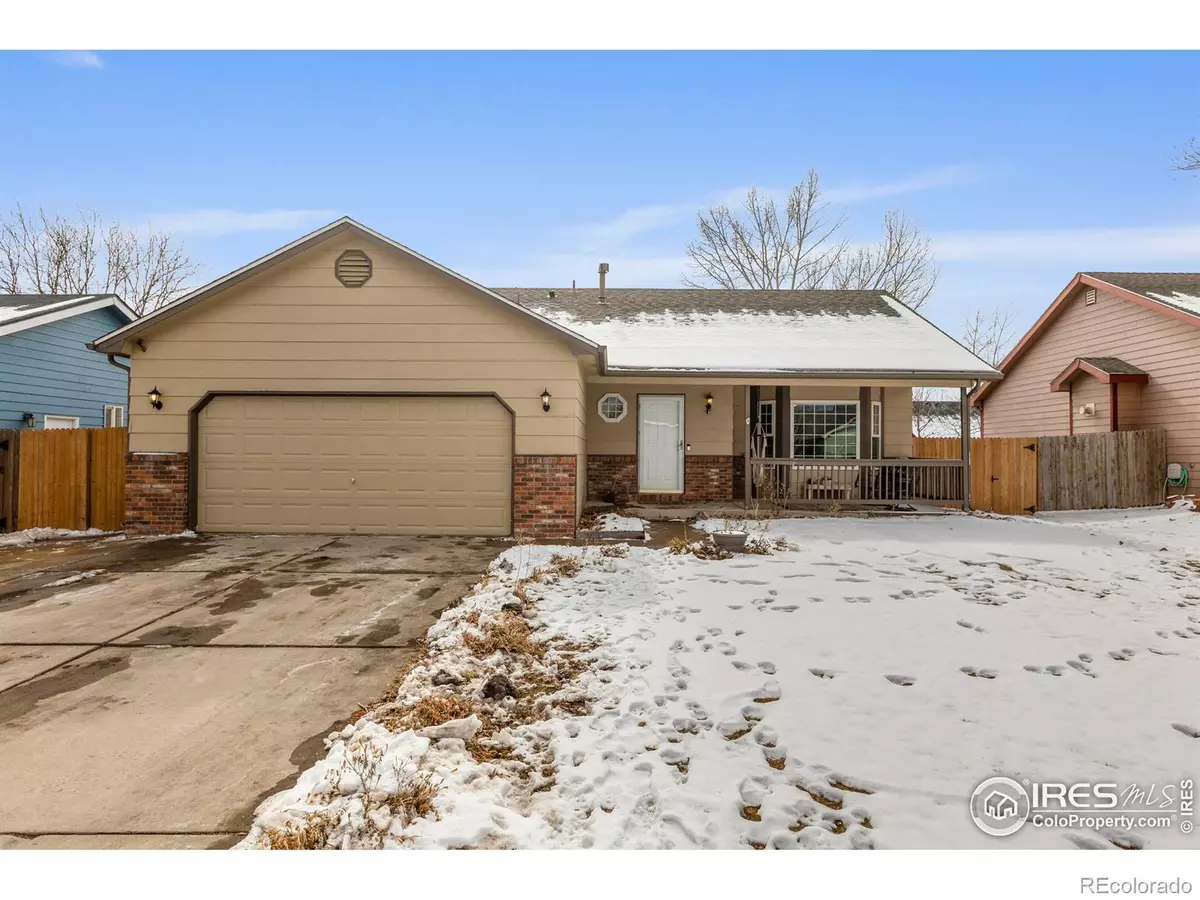4 Beds
2 Baths
2,226 SqFt
4 Beds
2 Baths
2,226 SqFt
OPEN HOUSE
Sat Mar 01, 1:00pm - 2:30pm
Sun Mar 02, 1:00pm - 2:30pm
Key Details
Property Type Single Family Home
Sub Type Single Family Residence
Listing Status Active
Purchase Type For Sale
Square Footage 2,226 sqft
Price per Sqft $215
Subdivision Johnstown Center
MLS Listing ID IR1027038
Style Contemporary
Bedrooms 4
Full Baths 1
Three Quarter Bath 1
Condo Fees $190
HOA Fees $190/ann
HOA Y/N Yes
Abv Grd Liv Area 1,228
Originating Board recolorado
Year Built 1996
Annual Tax Amount $2,427
Tax Year 2024
Lot Size 6,534 Sqft
Acres 0.15
Property Sub-Type Single Family Residence
Property Description
Location
State CO
County Weld
Zoning RES
Rooms
Basement Bath/Stubbed
Main Level Bedrooms 3
Interior
Heating Forced Air
Cooling Ceiling Fan(s), Central Air
Fireplaces Type Gas, Living Room
Equipment Satellite Dish
Fireplace N
Appliance Dishwasher, Microwave, Oven
Exterior
Garage Spaces 2.0
Fence Fenced
Utilities Available Cable Available, Electricity Available, Internet Access (Wired), Natural Gas Available
Roof Type Composition
Total Parking Spaces 2
Garage Yes
Building
Lot Description Level, Sprinklers In Front
Foundation Slab
Sewer Public Sewer
Water Public
Level or Stories One
Structure Type Wood Frame
Schools
Elementary Schools Pioneer Ridge
Middle Schools Milliken
High Schools Roosevelt
School District Johnstown-Milliken Re-5J
Others
Ownership Individual
Acceptable Financing Cash, Conventional, FHA, VA Loan
Listing Terms Cash, Conventional, FHA, VA Loan
Virtual Tour https://www.wellcomemat.com/mls/1el5178272741m0qv

6455 S. Yosemite St., Suite 500 Greenwood Village, CO 80111 USA
GET MORE INFORMATION
Realtor | Lic# FA100031820






