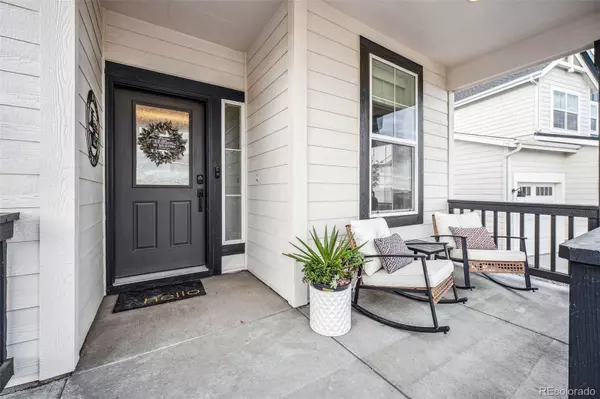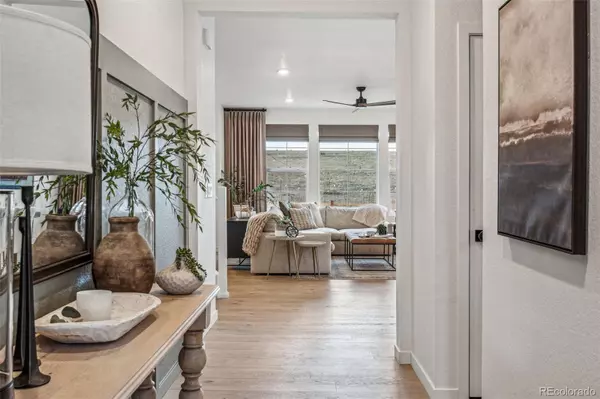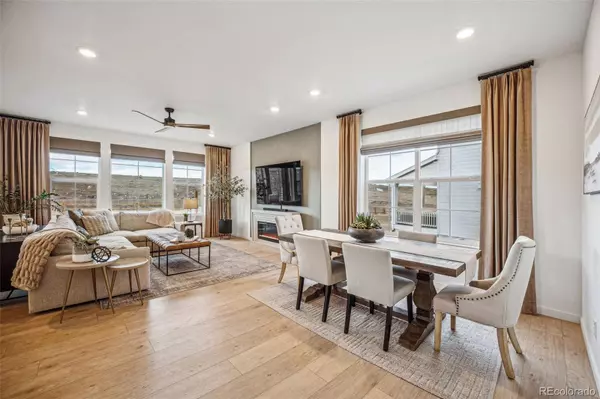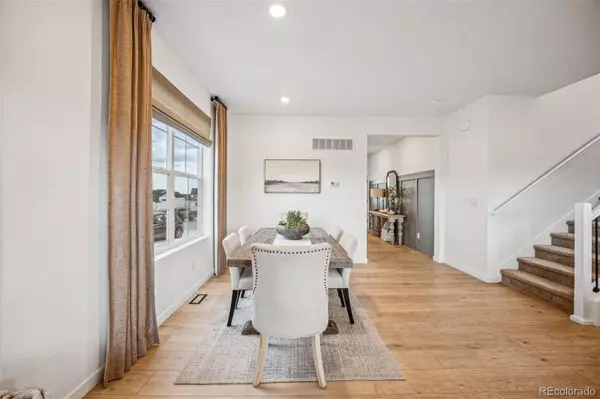4 Beds
3 Baths
2,401 SqFt
4 Beds
3 Baths
2,401 SqFt
OPEN HOUSE
Sat Mar 01, 12:00pm - 3:00pm
Key Details
Property Type Single Family Home
Sub Type Single Family Residence
Listing Status Coming Soon
Purchase Type For Sale
Square Footage 2,401 sqft
Price per Sqft $291
Subdivision Independence
MLS Listing ID 2736426
Bedrooms 4
Full Baths 1
Half Baths 1
HOA Y/N No
Abv Grd Liv Area 2,401
Originating Board recolorado
Year Built 2024
Annual Tax Amount $1,353
Tax Year 2024
Lot Size 9,147 Sqft
Acres 0.21
Property Sub-Type Single Family Residence
Property Description
Step inside to discover an open-concept layout filled with natural light, featuring luxury vinyl plank flooring, custom lighting, and elevated trim work throughout. The gourmet kitchen is a chef's dream, complete with quartz countertops, a stylish backsplash, stainless steel appliances, an upgraded gas range, and an oversized island—perfect for entertaining!
The spacious primary suite is a true retreat, offering a spa-like en-suite bathroom and a customized walk-in closet that seamlessly connects to an additional bedroom—ideal for expanded storage, a private dressing area, or an easy-access nursery. Two additional bedrooms provide ample space for family, guests, or a dedicated home office.
Enjoy indoor-outdoor living with a covered patio overlooking the professionally landscaped yard—perfect for relaxing or hosting gatherings. An added 450-square-foot stamped concrete patio enhances the outdoor space, creating the ultimate setting for entertaining under market lights and a canopy of dark-sky stars.
Why wait and pay extra for landscaping, upgrades, designer finishes, and custom window treatments when you can have it all in this move-in-ready, model-like home? Located in the highly sought-after Independence community, this stunning residence offers every upgrade you could want—already completed. Don't miss your chance to own a beautifully finished home without the wait!
USE Sellers proffered Lender!!
The Mortgage Company, Cynthia Laudick
LENDER CREDIT to BUYER $10,000 towards Rate Buy Down and/or Closing Costs.
Location
State CO
County Elbert
Rooms
Basement Full, Unfinished
Interior
Interior Features Kitchen Island, Open Floorplan, Pantry, Primary Suite, Quartz Counters, Smoke Free, Walk-In Closet(s)
Heating Forced Air, Hot Water, Natural Gas
Cooling Central Air
Flooring Carpet, Vinyl
Fireplace N
Appliance Cooktop, Dishwasher, Disposal, Microwave, Oven, Range, Refrigerator, Self Cleaning Oven
Exterior
Exterior Feature Dog Run
Garage Spaces 3.0
Fence Full
View Plains, Valley
Roof Type Composition
Total Parking Spaces 3
Garage Yes
Building
Lot Description Greenbelt, Landscaped, Open Space, Sprinklers In Front, Sprinklers In Rear
Sewer Public Sewer
Water Public
Level or Stories Two
Structure Type Frame,Vinyl Siding
Schools
Elementary Schools Singing Hills
Middle Schools Elizabeth
High Schools Elizabeth
School District Elizabeth C-1
Others
Senior Community No
Ownership Individual
Acceptable Financing Cash, Conventional, FHA, VA Loan
Listing Terms Cash, Conventional, FHA, VA Loan
Special Listing Condition None
Pets Allowed Cats OK, Dogs OK
Virtual Tour https://listings.inhousephotos.com/sites/vevbxwg/unbranded

6455 S. Yosemite St., Suite 500 Greenwood Village, CO 80111 USA
GET MORE INFORMATION
Realtor | Lic# FA100031820






