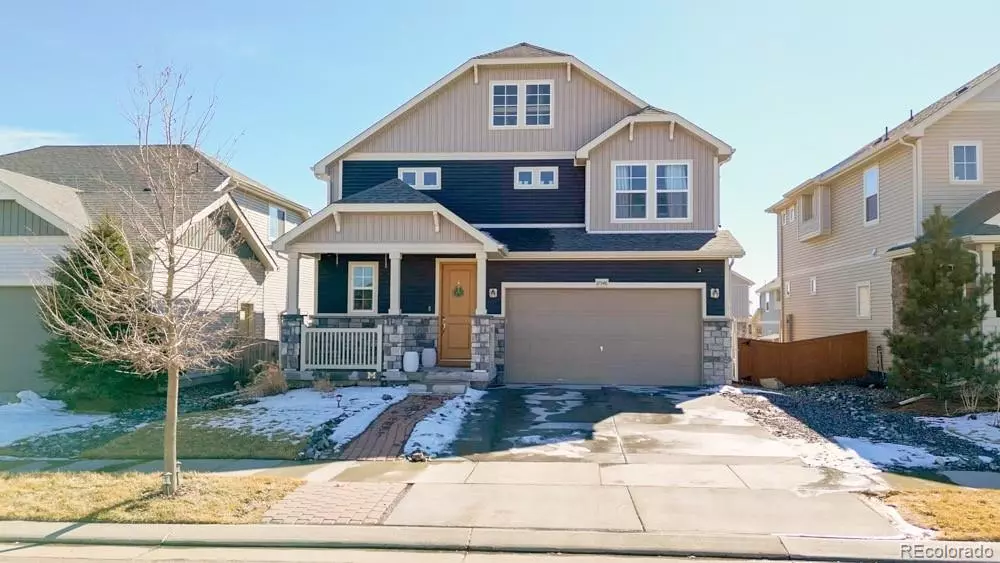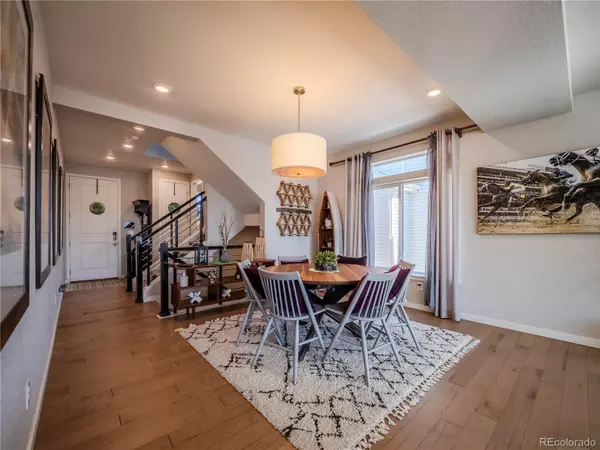3 Beds
3 Baths
2,372 SqFt
3 Beds
3 Baths
2,372 SqFt
Key Details
Property Type Single Family Home
Sub Type Single Family Residence
Listing Status Coming Soon
Purchase Type For Sale
Square Footage 2,372 sqft
Price per Sqft $274
Subdivision Reunion
MLS Listing ID 2769818
Bedrooms 3
Full Baths 2
Half Baths 1
Condo Fees $129
HOA Fees $129/qua
HOA Y/N Yes
Abv Grd Liv Area 2,372
Originating Board recolorado
Year Built 2020
Annual Tax Amount $7,531
Tax Year 2023
Lot Size 5,227 Sqft
Acres 0.12
Property Sub-Type Single Family Residence
Property Description
The inviting great room features a cozy fireplace, perfect for relaxing or entertaining, while the chef's kitchen is a culinary dream with high-end finishes and ample storage. An upgraded window package fills the home with natural light, and built-in surround sound enhances the ambiance.
The spacious primary suite serves as a private retreat, complete with a luxurious en-suite bathroom featuring a large walk-in shower. Two additional well-sized bedrooms share a beautifully appointed full bath. A generous laundry room adds extra convenience.
The basement is partially finished, expanding your living space while also giving you ample storage room.
Step outside to the beautifully designed backyard, featuring low-maintenance artificial turf and a covered patio—ideal for outdoor gatherings or quiet evenings. This home offers the perfect blend of style, comfort, and functionality—don't miss the chance to make it yours!
Location
State CO
County Adams
Rooms
Basement Finished, Partial, Sump Pump
Interior
Interior Features Kitchen Island, Open Floorplan, Pantry, Primary Suite, Quartz Counters, Sound System, Walk-In Closet(s)
Heating Forced Air
Cooling Central Air
Flooring Carpet, Vinyl
Fireplaces Type Great Room
Fireplace N
Appliance Convection Oven, Dishwasher, Disposal, Double Oven, Dryer, Freezer, Oven, Range, Refrigerator, Sump Pump, Washer
Laundry In Unit
Exterior
Exterior Feature Lighting, Private Yard, Rain Gutters
Garage Spaces 2.0
Fence Full
Utilities Available Cable Available, Electricity Available, Internet Access (Wired), Natural Gas Available, Phone Available
Roof Type Composition
Total Parking Spaces 2
Garage Yes
Building
Lot Description Cul-De-Sac, Landscaped
Sewer Public Sewer
Water Public
Level or Stories Two
Structure Type Frame
Schools
Elementary Schools Southlawn
Middle Schools Otho Stuart
High Schools Prairie View
School District School District 27-J
Others
Senior Community No
Ownership Individual
Acceptable Financing 1031 Exchange, Cash, Conventional, FHA, Jumbo, VA Loan
Listing Terms 1031 Exchange, Cash, Conventional, FHA, Jumbo, VA Loan
Special Listing Condition None
Pets Allowed Cats OK, Dogs OK
Virtual Tour https://my.matterport.com/show/?m=Bhf5qzLdzQc

6455 S. Yosemite St., Suite 500 Greenwood Village, CO 80111 USA
GET MORE INFORMATION
Realtor | Lic# FA100031820






