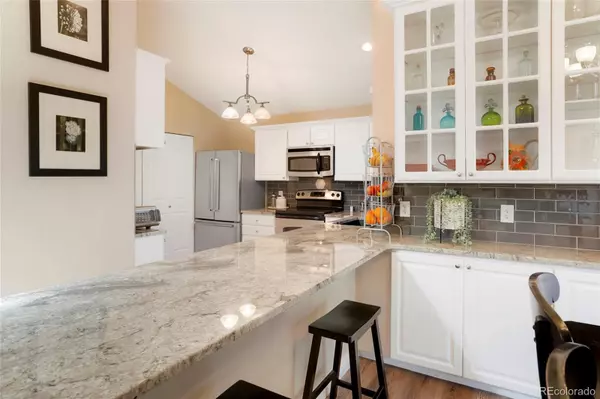3 Beds
3 Baths
1,897 SqFt
3 Beds
3 Baths
1,897 SqFt
Key Details
Property Type Townhouse
Sub Type Townhouse
Listing Status Active
Purchase Type For Sale
Square Footage 1,897 sqft
Price per Sqft $279
Subdivision Georgetown Village
MLS Listing ID 9594208
Bedrooms 3
Full Baths 2
Half Baths 1
Condo Fees $525
HOA Fees $525/mo
HOA Y/N Yes
Abv Grd Liv Area 1,897
Originating Board recolorado
Year Built 1983
Annual Tax Amount $3,748
Tax Year 2023
Lot Size 2,178 Sqft
Acres 0.05
Property Sub-Type Townhouse
Property Description
The living area is a true showstopper, with a vaulted ceiling, skylights, and a cozy fireplace. Enjoy easy indoor-outdoor living with double doors to the deck plus a sliding door leading outside. The private, fenced backyard offers a spacious deck with no neighbors directly behind. A two-stall garage completes the exterior.
Upstairs, the primary suite is a retreat with massive windows, with its OWN private seating area, and a makeup vanity integrated into the bathroom, which also features double sinks, a walk-in closet, and a tub/shower combo. Downstairs, you'll find two additional bedrooms, a full bathroom, and a laundry room.
The HOA takes care of all front yard maintenance, including grass care and snow removal for your driveway and curb, offering a low-maintenance lifestyle. Enjoy access to the community pool, tennis courts, and what everyone wants today, a pickleball facilities just a short walk away.
Located in the highly sought-after Cherry Creek School District, with proximity to award-winning schools like Lois Lenski Elementary and Newton Middle School, this home is also conveniently near shopping, dining, and easy access to I-25 for commuters. Don't miss this opportunity to own a home in one of the most desirable communities!
Location
State CO
County Arapahoe
Interior
Interior Features Granite Counters, High Ceilings, High Speed Internet, Kitchen Island, Open Floorplan, Pantry, Smoke Free
Heating Forced Air
Cooling Central Air
Flooring Carpet, Laminate, Tile
Fireplaces Number 1
Fireplaces Type Gas, Gas Log, Living Room
Fireplace Y
Appliance Dishwasher, Microwave, Oven, Refrigerator
Exterior
Exterior Feature Garden, Lighting, Private Yard, Rain Gutters
Garage Spaces 1.0
Fence Full
Utilities Available Cable Available, Electricity Connected, Internet Access (Wired), Natural Gas Available, Phone Available
Roof Type Composition
Total Parking Spaces 1
Garage Yes
Building
Lot Description Cul-De-Sac, Greenbelt, Master Planned
Sewer Public Sewer
Water Public
Level or Stories Tri-Level
Structure Type Wood Siding
Schools
Elementary Schools Lois Lenski
Middle Schools Newton
High Schools Littleton
School District Littleton 6
Others
Senior Community No
Ownership Individual
Acceptable Financing Cash, Conventional, FHA, VA Loan
Listing Terms Cash, Conventional, FHA, VA Loan
Special Listing Condition None

6455 S. Yosemite St., Suite 500 Greenwood Village, CO 80111 USA
GET MORE INFORMATION
Realtor | Lic# FA100031820






