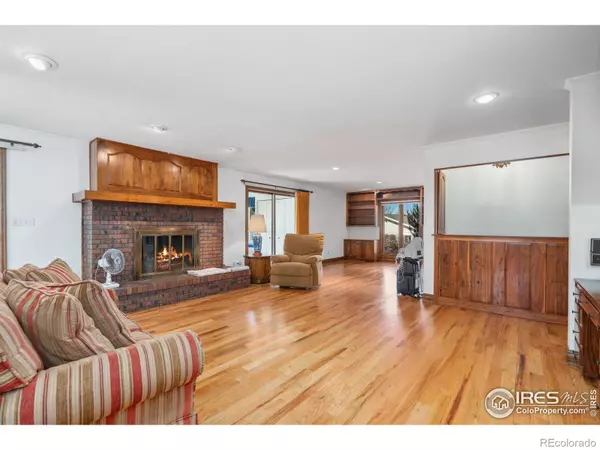5 Beds
5 Baths
6,478 SqFt
5 Beds
5 Baths
6,478 SqFt
OPEN HOUSE
Sat Mar 01, 1:00pm - 3:00pm
Key Details
Property Type Single Family Home
Sub Type Single Family Residence
Listing Status Active
Purchase Type For Sale
Square Footage 6,478 sqft
Price per Sqft $138
Subdivision Hilltop
MLS Listing ID IR1027305
Bedrooms 5
Full Baths 4
Half Baths 1
HOA Y/N No
Abv Grd Liv Area 4,400
Originating Board recolorado
Year Built 1974
Tax Year 2023
Lot Size 0.540 Acres
Acres 0.54
Property Sub-Type Single Family Residence
Property Description
Location
State CO
County Weld
Zoning Residentia
Rooms
Main Level Bedrooms 2
Interior
Interior Features Central Vacuum, Eat-in Kitchen, Jack & Jill Bathroom, Open Floorplan, Pantry, Vaulted Ceiling(s), Walk-In Closet(s), Wet Bar
Heating Forced Air
Cooling Central Air
Flooring Wood
Fireplaces Type Family Room, Gas, Gas Log, Primary Bedroom
Fireplace N
Appliance Dishwasher, Double Oven, Freezer, Oven, Refrigerator
Laundry In Unit
Exterior
Exterior Feature Balcony, Gas Grill
Garage Spaces 3.0
Utilities Available Electricity Available, Natural Gas Available
Roof Type Fiberglass
Total Parking Spaces 3
Garage Yes
Building
Lot Description Cul-De-Sac, Sprinklers In Front
Sewer Public Sewer
Water Public
Level or Stories Two
Structure Type Brick,Wood Frame
Schools
Elementary Schools Monfort
Middle Schools Heath
High Schools Greeley Central
School District Greeley 6
Others
Ownership Individual
Acceptable Financing Cash, Conventional, FHA, VA Loan
Listing Terms Cash, Conventional, FHA, VA Loan
Virtual Tour https://properties.boxwoodphotos.com/sites/4720-w-10th-st-greeley-co-80634-14204533/branded

6455 S. Yosemite St., Suite 500 Greenwood Village, CO 80111 USA
GET MORE INFORMATION
Realtor | Lic# FA100031820






