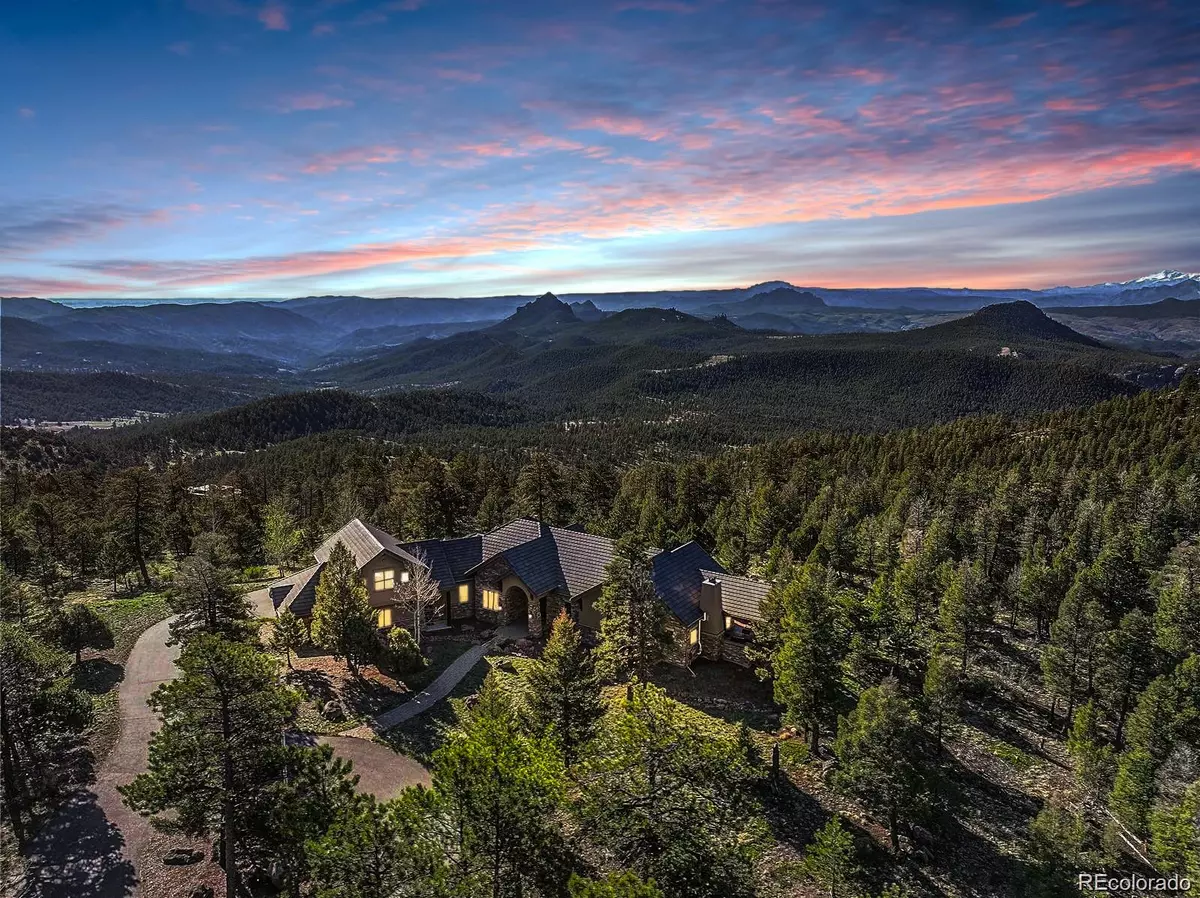GET MORE INFORMATION
$ 2,990,000
$ 3,095,000 3.4%
5 Beds
6 Baths
7,591 SqFt
$ 2,990,000
$ 3,095,000 3.4%
5 Beds
6 Baths
7,591 SqFt
Key Details
Sold Price $2,990,000
Property Type Single Family Home
Sub Type Single Family Residence
Listing Status Sold
Purchase Type For Sale
Square Footage 7,591 sqft
Price per Sqft $393
Subdivision Richmond Hill
MLS Listing ID 9173052
Sold Date 08/18/25
Style Mountain Contemporary
Bedrooms 5
Full Baths 3
Half Baths 1
Three Quarter Bath 2
HOA Y/N No
Abv Grd Liv Area 4,196
Year Built 2010
Annual Tax Amount $13,014
Tax Year 2024
Lot Size 15.000 Acres
Acres 15.0
Property Sub-Type Single Family Residence
Source recolorado
Property Description
Location
State CO
County Jefferson
Zoning A-2
Rooms
Basement Bath/Stubbed, Finished, Full, Walk-Out Access
Main Level Bedrooms 2
Interior
Interior Features Audio/Video Controls, Breakfast Bar, Built-in Features, Ceiling Fan(s), Eat-in Kitchen, Entrance Foyer, Five Piece Bath, Granite Counters, High Ceilings, High Speed Internet, Kitchen Island, Open Floorplan, Pantry, Primary Suite, Radon Mitigation System, Solid Surface Counters, Sound System, Vaulted Ceiling(s), Walk-In Closet(s), Wet Bar
Heating Hot Water, Natural Gas, Radiant
Cooling None
Flooring Carpet, Tile, Wood
Fireplaces Number 4
Fireplaces Type Basement, Dining Room, Family Room, Gas, Gas Log, Great Room, Other, Outside, Primary Bedroom, Recreation Room
Fireplace Y
Appliance Bar Fridge, Cooktop, Dishwasher, Double Oven, Dryer, Microwave, Refrigerator, Trash Compactor, Washer
Laundry Sink
Exterior
Exterior Feature Balcony, Fire Pit, Gas Grill, Private Yard, Rain Gutters
Parking Features Asphalt, Dry Walled, Exterior Access Door, Finished Garage, Floor Coating, Heated Garage, Lighted, Oversized
Garage Spaces 3.0
View Mountain(s)
Roof Type Shake
Total Parking Spaces 3
Garage Yes
Building
Lot Description Cul-De-Sac, Foothills, Many Trees, Secluded
Sewer Septic Tank
Water Well
Level or Stories One
Structure Type Frame
Schools
Elementary Schools Elk Creek
Middle Schools West Jefferson
High Schools Conifer
School District Jefferson County R-1
Others
Senior Community No
Ownership Individual
Acceptable Financing Cash, Conventional, Other
Listing Terms Cash, Conventional, Other
Special Listing Condition None

6455 S. Yosemite St., Suite 500 Greenwood Village, CO 80111 USA
Bought with The Agency - Denver
GET MORE INFORMATION
Realtor | Lic# FA100031820






