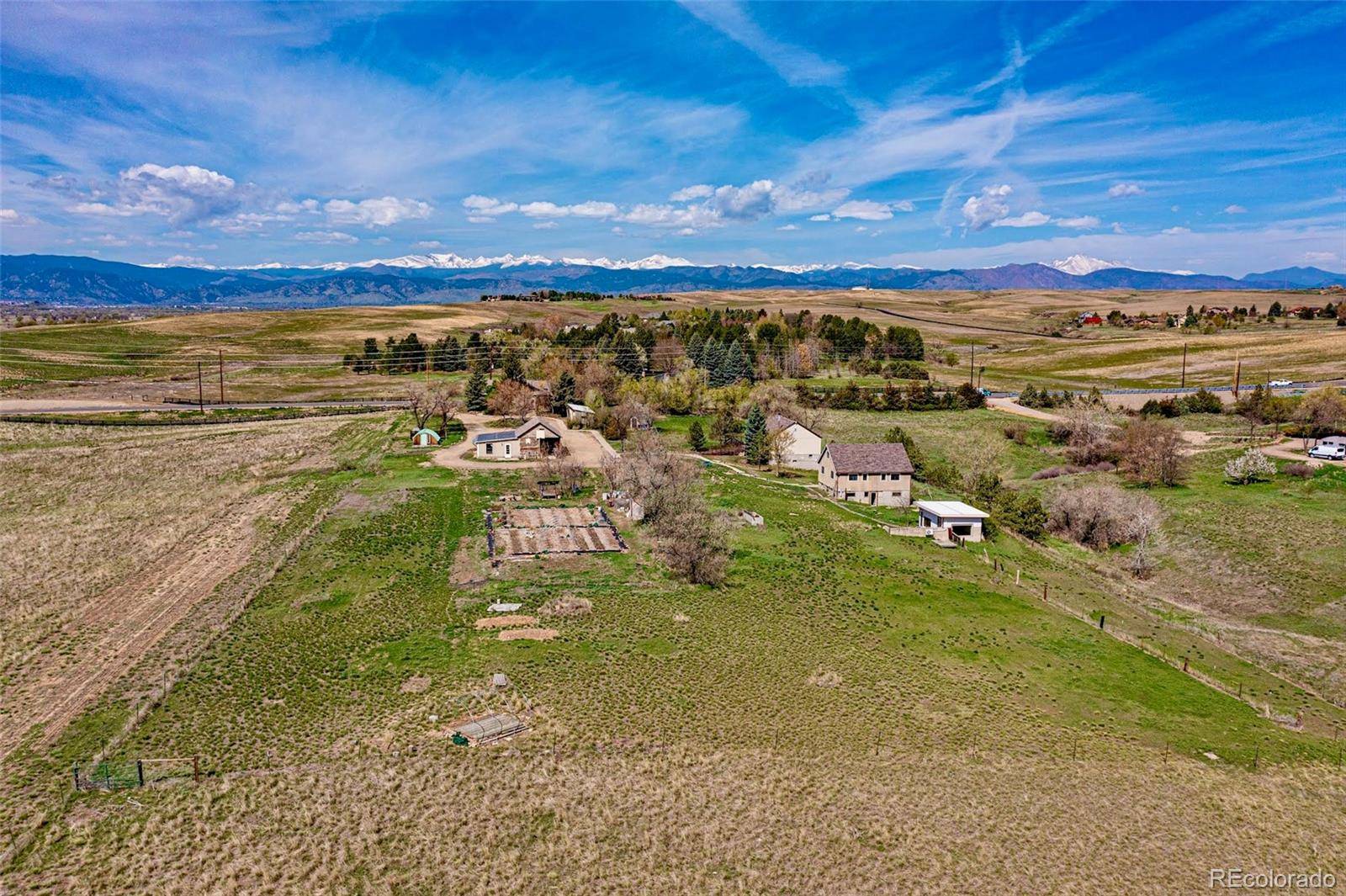6 Beds
4 Baths
5,753 SqFt
6 Beds
4 Baths
5,753 SqFt
Key Details
Property Type Single Family Home
Sub Type Single Family Residence
Listing Status Active
Purchase Type For Sale
Square Footage 5,753 sqft
Price per Sqft $312
Subdivision Brownsville
MLS Listing ID 4797331
Style Traditional
Bedrooms 6
Full Baths 2
Three Quarter Bath 1
HOA Y/N No
Abv Grd Liv Area 4,773
Year Built 1928
Annual Tax Amount $7,707
Tax Year 2024
Lot Size 3.680 Acres
Acres 3.68
Property Sub-Type Single Family Residence
Source recolorado
Property Description
Wouldn't you love living on an expansive old 3.68 acre farm: a peaceful, intimate sanctuary, with 400 sf no-till, lovingly tended garden soil, and space for horses, chickens, goats, pigs, sheep and your favorite pets? A village cluster of main house, guest house and 7 outbuildings total 5868 sf of indoor living and working areas, plus copious storage room. There are great and varied views from all over the property. That along with the diverse indoor spaces and outdoor decks, lawns and open fields make it easy to find inspiration and a perfect space for pursuing whatever hobbies or passions you might have—whether writing, photography, landscaping, carpentry, artistic, entertaining guests, etc., or simply for renovation and innovation, adding your distinct touch to your home.
Three story house affords plenty of space for bedrooms, offices, playrooms, breakfast nook, library or meditation. The living/dining room opens to a sun room with low and high windows, a gas fireplace and striking views of the Flatirons. The 336 sf kitchen has a 6 burner gas stove, island, and large picture window surveying a spacious backyard. This unique property makes it obvious that both young and old alike will thrive here from being immersed in this beneficent world of nature and creative opportunity.
Location
State CO
County Boulder
Zoning A
Rooms
Basement Finished
Main Level Bedrooms 3
Interior
Interior Features Ceiling Fan(s), Eat-in Kitchen, Entrance Foyer, Kitchen Island, Laminate Counters, Smoke Free
Heating Baseboard, Forced Air
Cooling Other
Flooring Carpet, Linoleum
Fireplaces Number 1
Fireplaces Type Gas
Fireplace Y
Appliance Dishwasher, Oven, Range Hood, Refrigerator, Water Purifier
Laundry In Unit
Exterior
Exterior Feature Garden, Lighting, Playground, Private Yard, Rain Gutters, Smart Irrigation
Fence Partial
Utilities Available Cable Available, Electricity Connected, Internet Access (Wired), Natural Gas Connected, Phone Available
Roof Type Other
Total Parking Spaces 20
Garage No
Building
Lot Description Borders Public Land, Fire Mitigation, Irrigated, Level, Many Trees, Sprinklers In Front, Sprinklers In Rear
Sewer Septic Tank
Water Public
Level or Stories Two
Structure Type Frame,Wood Siding
Schools
Elementary Schools Douglass
Middle Schools Platt
High Schools Centaurus
School District Boulder Valley Re 2
Others
Senior Community No
Ownership Corporation/Trust
Acceptable Financing 1031 Exchange, Cash, Conventional, FHA, Jumbo, VA Loan
Listing Terms 1031 Exchange, Cash, Conventional, FHA, Jumbo, VA Loan
Special Listing Condition None
Virtual Tour https://www.youtube.com/watch?v=9ELPa2uhC74

6455 S. Yosemite St., Suite 500 Greenwood Village, CO 80111 USA
GET MORE INFORMATION
Realtor | Lic# FA100031820






