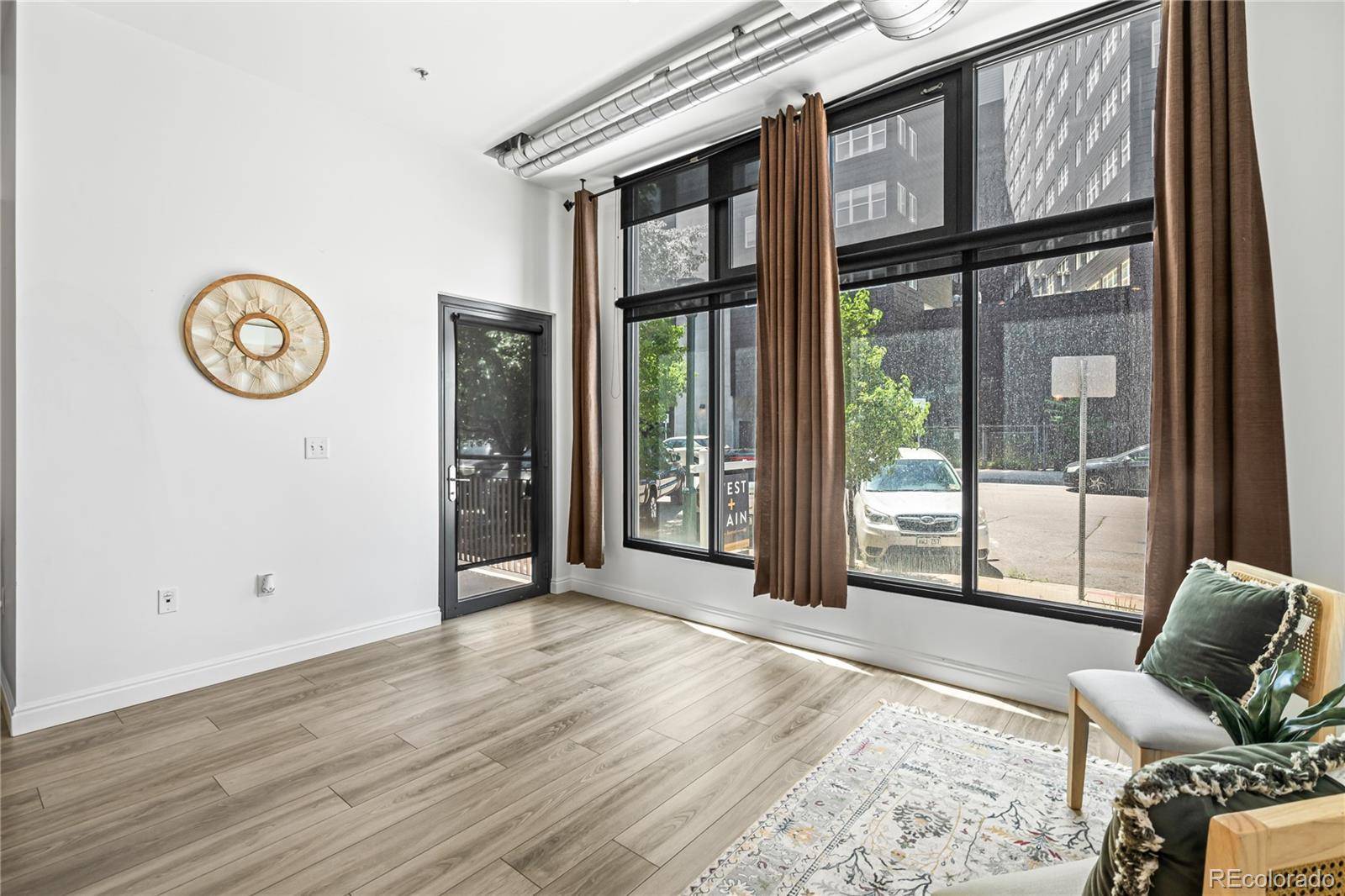1 Bed
1 Bath
754 SqFt
1 Bed
1 Bath
754 SqFt
Key Details
Property Type Condo
Sub Type Condominium
Listing Status Coming Soon
Purchase Type For Sale
Square Footage 754 sqft
Price per Sqft $530
Subdivision Ball Park
MLS Listing ID 8466781
Bedrooms 1
Full Baths 1
Condo Fees $383
HOA Fees $383/mo
HOA Y/N Yes
Abv Grd Liv Area 754
Year Built 2005
Annual Tax Amount $1,937
Tax Year 2024
Property Sub-Type Condominium
Source recolorado
Property Description
With its own private entrance and personal balcony, you'll enjoy a peaceful escape right in the heart of the city—ideal for morning coffee or relaxed evenings under the skyline.
Step inside to discover a spacious, light-filled open floor plan with updated flooring throughout. The generously sized bedroom features an oversized walk-in closet with abundant storage, while the expansive bathroom adds to the home's comfort and functionality. With only one shared wall, this home is drenched in natural light, creating a warm and airy ambiance throughout.
A dedicated parking space just steps from your back door makes day-to-day living effortless—no matter the season. Move-in ready and thoughtfully designed, this exceptional loft presents a rare opportunity to enjoy elevated comfort, quiet privacy, and unmatched urban convenience—all in one of Denver's most vibrant communities.
Location
State CO
County Denver
Zoning R-MU-30
Rooms
Main Level Bedrooms 1
Interior
Interior Features Ceiling Fan(s), Eat-in Kitchen, Five Piece Bath, Granite Counters, High Ceilings, Open Floorplan, Walk-In Closet(s)
Heating Forced Air
Cooling Central Air
Fireplace N
Appliance Cooktop, Dishwasher, Disposal, Dryer, Microwave, Oven, Refrigerator, Washer
Laundry In Unit, Laundry Closet
Exterior
Exterior Feature Balcony, Lighting
Parking Features Heated Garage
Garage Spaces 1.0
Utilities Available Electricity Connected, Internet Access (Wired)
Roof Type Metal,Unknown
Total Parking Spaces 1
Garage Yes
Building
Sewer Public Sewer
Water Public
Level or Stories One
Structure Type Brick,Frame,Metal Siding
Schools
Elementary Schools Gilpin
Middle Schools Bruce Randolph
High Schools East
School District Denver 1
Others
Senior Community No
Ownership Corporation/Trust
Acceptable Financing Cash, Conventional, FHA
Listing Terms Cash, Conventional, FHA
Special Listing Condition None

6455 S. Yosemite St., Suite 500 Greenwood Village, CO 80111 USA
GET MORE INFORMATION
Realtor | Lic# FA100031820






