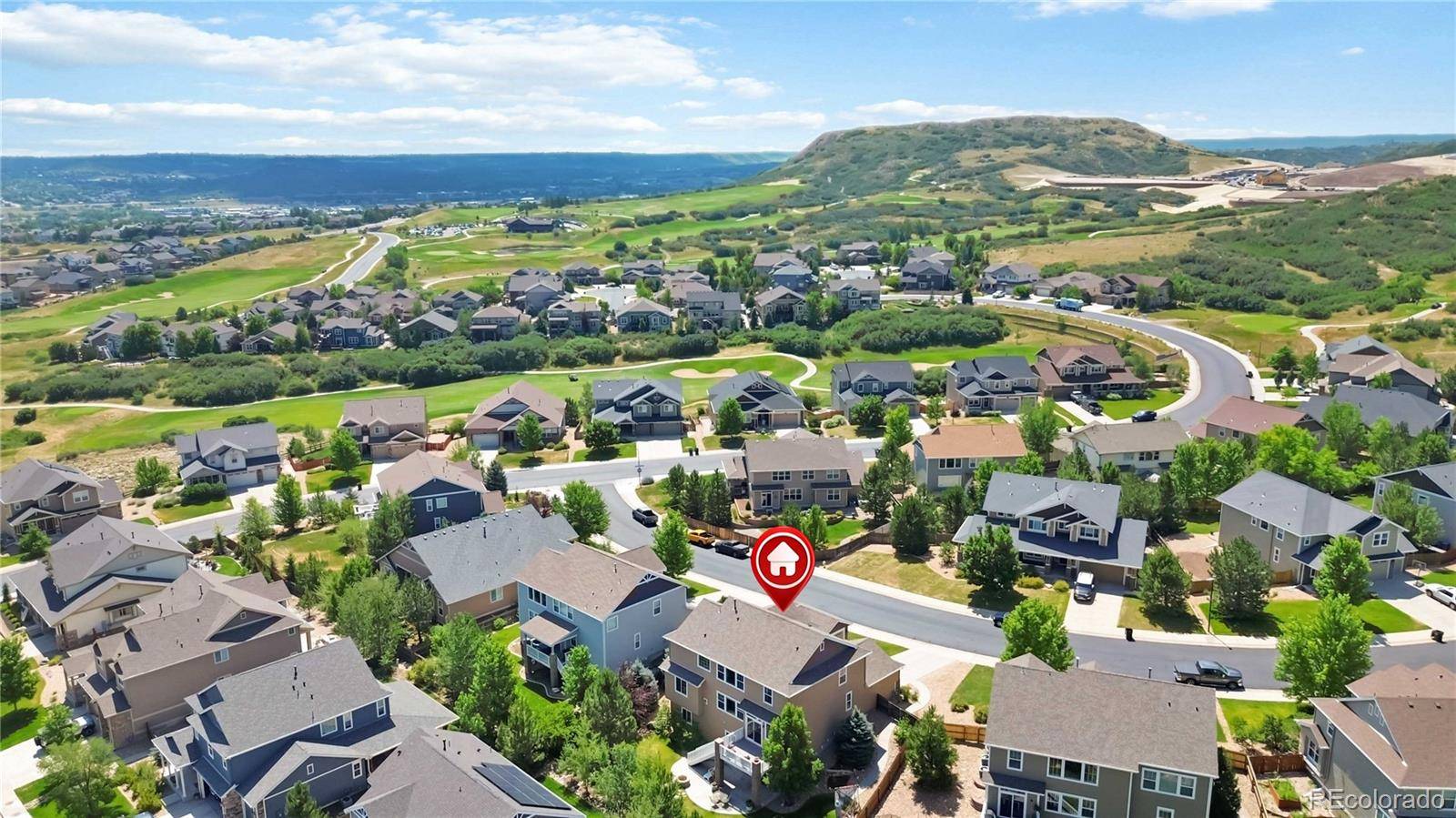5 Beds
5 Baths
4,968 SqFt
5 Beds
5 Baths
4,968 SqFt
Key Details
Property Type Single Family Home
Sub Type Single Family Residence
Listing Status Coming Soon
Purchase Type For Sale
Square Footage 4,968 sqft
Price per Sqft $186
Subdivision Red Hawk
MLS Listing ID 8691615
Bedrooms 5
Full Baths 4
Half Baths 1
Condo Fees $175
HOA Fees $175/qua
HOA Y/N Yes
Abv Grd Liv Area 3,243
Year Built 2011
Annual Tax Amount $4,047
Tax Year 2024
Lot Size 9,583 Sqft
Acres 0.22
Property Sub-Type Single Family Residence
Source recolorado
Property Description
As you step inside, you are greeted by a bright and airy open floor plan, highlighted by many windows that allow natural light to flood the living spaces. The spacious living room seamlessly flows into a gourmet kitchen, complete with stainless steel appliances, slab granite countertops, and ample cabinetry. A butlers pantry separates the formal dinning area and kitchen perfect for entertaining guests. The main level includes a large price study and additional bedroom with ensuite bathroom ideal for next gen living.
The primary suite is a true retreat, featuring vaulted ceilings, a generous walk-in closet. The luxurious en-suite primary bathroom features dual vanities, a soaking tub, and a separate shower. Additional bedrooms offer plenty of space for family, guests, or a home office, with well-appointed bathrooms for convenience. The professionally finished walk out basement boasts 9 foot ceilings, an additional bathroom, large family room with built in cabinetry and gym area. The basement bar includes plenty of cabinetry, slab granite counters and bar fridge. Step outside to discover a beautifully landscaped backyard, ideal for summer barbecues, gardening, or simply enjoying the breathtaking views of the surrounding mountains. The upper deck and lower patio area is perfect for outdoor dining or relaxing under the stars. Perfect location just a few minutes to Downtown Castle Rock, Outlet malls and a short commute to Park Meadows area and DTC. Don't miss the opportunity to make 3034 Mashie Circle your forever home. Schedule a showing today and experience the beauty and charm this property has to offer!
Location
State CO
County Douglas
Rooms
Basement Finished, Full, Sump Pump, Walk-Out Access
Main Level Bedrooms 1
Interior
Interior Features Ceiling Fan(s), Five Piece Bath, Granite Counters, Jack & Jill Bathroom, Kitchen Island, Open Floorplan, Pantry, Primary Suite, Smoke Free, Wet Bar
Heating Forced Air
Cooling Air Conditioning-Room
Flooring Carpet, Linoleum, Tile, Wood
Fireplaces Number 1
Fireplaces Type Living Room
Fireplace Y
Appliance Bar Fridge, Convection Oven, Cooktop, Dishwasher, Disposal, Double Oven, Refrigerator
Laundry Sink, In Unit
Exterior
Exterior Feature Balcony, Fire Pit, Private Yard, Rain Gutters
Garage Spaces 3.0
Fence Full
Roof Type Composition
Total Parking Spaces 3
Garage Yes
Building
Lot Description Master Planned, Sprinklers In Front, Sprinklers In Rear
Foundation Slab
Sewer Public Sewer
Level or Stories Two
Structure Type Frame,Stone
Schools
Elementary Schools Clear Sky
Middle Schools Castle Rock
High Schools Castle View
School District Douglas Re-1
Others
Senior Community No
Ownership Individual
Acceptable Financing Cash, Conventional, FHA, VA Loan
Listing Terms Cash, Conventional, FHA, VA Loan
Special Listing Condition None
Pets Allowed Cats OK, Dogs OK
Virtual Tour https://my.matterport.com/show/?m=vVfvbVyUdoC&mls=1

6455 S. Yosemite St., Suite 500 Greenwood Village, CO 80111 USA
GET MORE INFORMATION
Realtor | Lic# FA100031820






