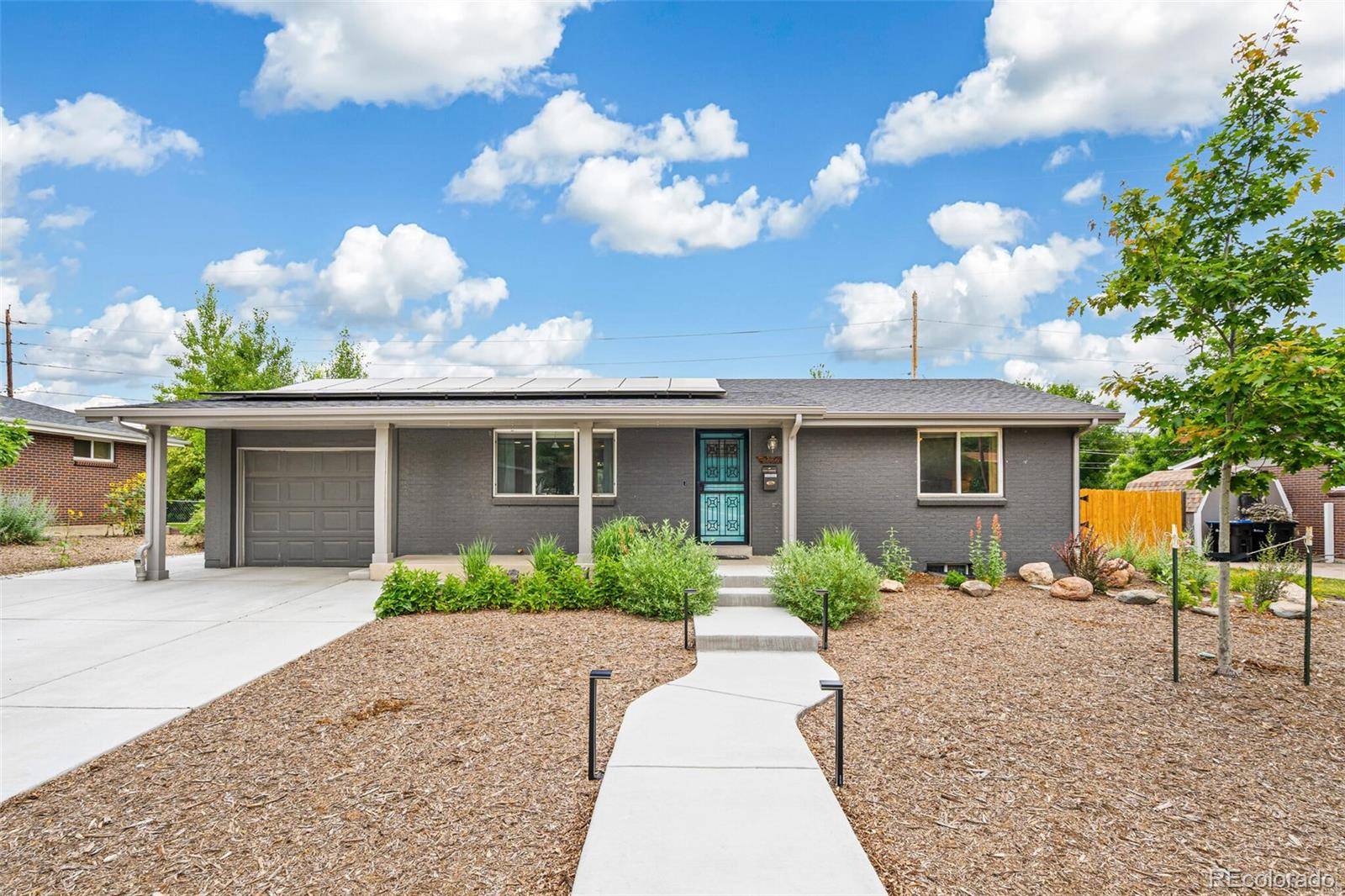5 Beds
2 Baths
1,862 SqFt
5 Beds
2 Baths
1,862 SqFt
Key Details
Property Type Single Family Home
Sub Type Single Family Residence
Listing Status Active
Purchase Type For Sale
Square Footage 1,862 sqft
Price per Sqft $319
Subdivision Allendale
MLS Listing ID 8374783
Style Traditional
Bedrooms 5
Full Baths 2
HOA Y/N No
Abv Grd Liv Area 931
Year Built 1965
Annual Tax Amount $2,999
Tax Year 2024
Lot Size 10,629 Sqft
Acres 0.24
Property Sub-Type Single Family Residence
Source recolorado
Property Description
Welcome To 6066 Simms Street—A Beautifully Remodeled 5-Bedroom, 2-Bathroom Home That Combines Modern Comfort, Energy Efficiency, And Exceptional Outdoor Living.
Inside, You'll Find A Bright, Open Layout With A Stylish Kitchen Featuring Granite Countertops, Stainless Steel Appliances, And Sleek Cabinetry. Both Bathrooms Have Been Updated With Contemporary Finishes, And New Flooring And Lighting Run Throughout The Home. With Five Spacious Bedrooms, There's Plenty Of Room For Family, Guests, Or A Home Office.
This Property Also Features An Owned Solar Power System, Offering Significant Energy Savings. In The Garage, You'll Find A Dedicated EV Charger, Making This Home Ideal For Eco-Conscious Buyers.
Step Outside To Your Own Backyard Oasis—A Huge, Professionally Landscaped Yard Designed With Drought-Tolerant Plants, Native Grasses, And Vibrant Flowers. It's A Low-Maintenance, Water-Wise Retreat That's Perfect For Relaxing, Entertaining, Or Gardening.
Located In A Desirable Arvada Neighborhood Close To Parks, Trails, Schools, And Shopping, This Move-In-Ready Home Truly Has It All: Modern Upgrades, Sustainable Features, And Gorgeous Outdoor Space.
Don't Miss This Rare Opportunity—Schedule Your Private Showing Today!
Location
State CO
County Jefferson
Zoning SFR
Rooms
Basement Bath/Stubbed, Finished, Full, Interior Entry
Main Level Bedrooms 2
Interior
Interior Features Breakfast Bar
Heating Forced Air
Cooling Central Air
Flooring Carpet, Laminate, Stone, Tile, Vinyl
Fireplace N
Appliance Cooktop, Dishwasher, Dryer, Electric Water Heater, Microwave, Oven, Range Hood, Refrigerator, Self Cleaning Oven, Washer
Exterior
Exterior Feature Dog Run, Fire Pit, Garden, Lighting, Private Yard, Rain Gutters, Smart Irrigation
Parking Features 220 Volts, Asphalt, Dry Walled
Garage Spaces 1.0
Utilities Available Electricity Connected, Internet Access (Wired), Natural Gas Connected
Roof Type Composition
Total Parking Spaces 2
Garage Yes
Building
Lot Description Irrigated, Landscaped, Level, Sprinklers In Front, Sprinklers In Rear
Foundation Concrete Perimeter
Sewer Public Sewer
Water Public
Level or Stories One
Structure Type Brick,Frame,Stone
Schools
Elementary Schools Vanderhoof
Middle Schools Drake
High Schools Arvada West
School District Jefferson County R-1
Others
Senior Community No
Ownership Individual
Acceptable Financing Cash, Conventional, VA Loan
Listing Terms Cash, Conventional, VA Loan
Special Listing Condition None
Virtual Tour https://tours.goodkarmaphoto.com/public/vtour/display?idx=1&tourId=2337291

6455 S. Yosemite St., Suite 500 Greenwood Village, CO 80111 USA
GET MORE INFORMATION
Realtor | Lic# FA100031820






