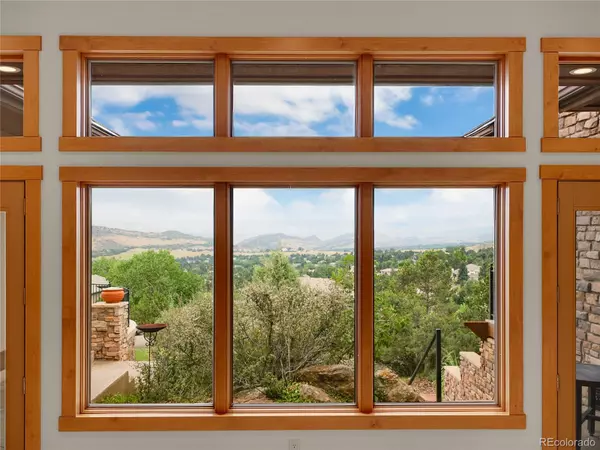4 Beds
4 Baths
5,456 SqFt
4 Beds
4 Baths
5,456 SqFt
OPEN HOUSE
Sat Aug 16, 12:00pm - 3:00pm
Key Details
Property Type Single Family Home
Sub Type Single Family Residence
Listing Status Active
Purchase Type For Sale
Square Footage 5,456 sqft
Price per Sqft $439
Subdivision Willow Springs
MLS Listing ID 9960901
Style Mountain Contemporary
Bedrooms 4
Full Baths 2
Half Baths 1
Three Quarter Bath 1
Condo Fees $500
HOA Fees $500/qua
HOA Y/N Yes
Abv Grd Liv Area 3,522
Year Built 1999
Annual Tax Amount $11,670
Tax Year 2024
Lot Size 0.916 Acres
Acres 0.92
Property Sub-Type Single Family Residence
Source recolorado
Property Description
Location
State CO
County Jefferson
Zoning P-D
Rooms
Basement Bath/Stubbed, Crawl Space, Finished, Interior Entry, Walk-Out Access
Main Level Bedrooms 2
Interior
Interior Features Breakfast Bar, Built-in Features, Ceiling Fan(s), Eat-in Kitchen, Entrance Foyer, Five Piece Bath, Granite Counters, High Ceilings, High Speed Internet, Jack & Jill Bathroom, Kitchen Island, Open Floorplan, Pantry, Primary Suite, Smoke Free, Sound System, Tile Counters, Walk-In Closet(s), Wet Bar
Heating Forced Air, Hot Water
Cooling Central Air
Flooring Carpet, Tile
Fireplaces Number 2
Fireplaces Type Basement, Family Room, Gas
Fireplace Y
Appliance Bar Fridge, Convection Oven, Dishwasher, Disposal, Dryer, Microwave, Range, Refrigerator, Self Cleaning Oven, Washer, Wine Cooler
Laundry Sink, In Unit
Exterior
Exterior Feature Balcony, Gas Grill, Private Yard, Rain Gutters, Spa/Hot Tub
Parking Features Concrete, Finished Garage, Floor Coating, Lighted, Storage
Garage Spaces 3.0
Fence None
Utilities Available Cable Available, Electricity Available, Electricity Connected, Internet Access (Wired), Natural Gas Available, Natural Gas Connected, Phone Available, Phone Connected
View City, Mountain(s)
Roof Type Shake
Total Parking Spaces 3
Garage Yes
Building
Lot Description Landscaped, Many Trees, Mountainous, Rock Outcropping, Sprinklers In Front, Sprinklers In Rear
Foundation Concrete Perimeter, Slab
Sewer Public Sewer
Water Public
Level or Stories One
Structure Type Frame,Stone,Stucco
Schools
Elementary Schools Red Rocks
Middle Schools Carmody
High Schools Bear Creek
School District Jefferson County R-1
Others
Senior Community No
Ownership Individual
Acceptable Financing Cash, Conventional, FHA, VA Loan
Listing Terms Cash, Conventional, FHA, VA Loan
Special Listing Condition None
Virtual Tour https://vimeo.com/1109144512

6455 S. Yosemite St., Suite 500 Greenwood Village, CO 80111 USA
GET MORE INFORMATION
Realtor | Lic# FA100031820






