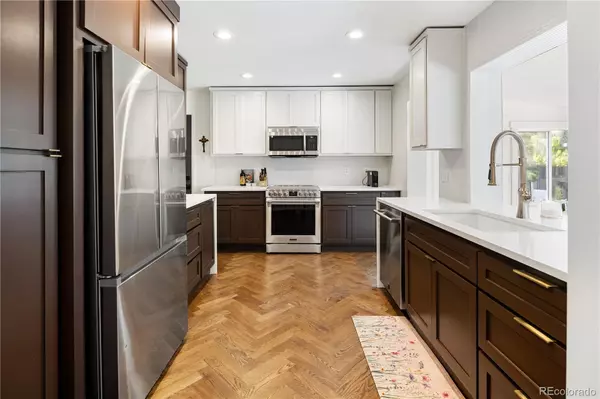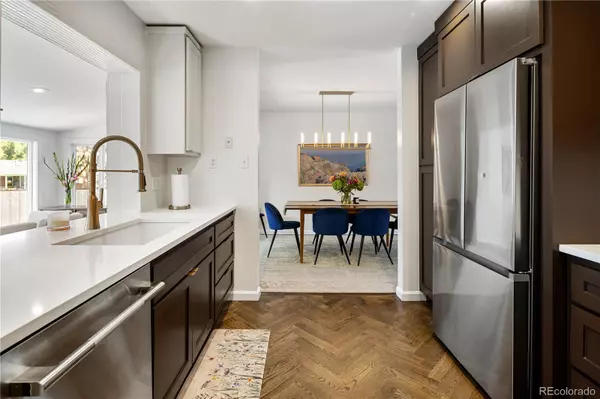
5 Beds
3 Baths
2,692 SqFt
5 Beds
3 Baths
2,692 SqFt
Open House
Tue Oct 14, 2:00am - 3:00pm
Tue Oct 14, 2:00pm - 3:00pm
Key Details
Property Type Single Family Home
Sub Type Single Family Residence
Listing Status Active
Purchase Type For Sale
Square Footage 2,692 sqft
Price per Sqft $321
Subdivision Hutchinson Hills
MLS Listing ID 9035568
Style Mid-Century Modern
Bedrooms 5
Full Baths 2
Three Quarter Bath 1
HOA Y/N No
Abv Grd Liv Area 1,458
Year Built 1964
Annual Tax Amount $3,597
Tax Year 2024
Lot Size 8,220 Sqft
Acres 0.19
Property Sub-Type Single Family Residence
Source recolorado
Property Description
**Final open house: Tuesday, 10/14 from 2–3 PM. Don't miss it!**
If you're looking for a completely move-in-ready home that blends designer finishes with smart functionality — this is it. A beautifully renovated ranch in the heart of Hutchinson Hills, perfect for buyers who want style, efficiency, and zero renovation headaches.
From the curb, you'll notice the fresh paint, updated exterior, and clean, modern landscaping. Inside, natural light floods an open-concept layout with refinished oak hardwoods, sleek lighting, and carefully curated updates that speak to today's taste.
The kitchen is fully redone and ready for your dinner parties or casual weeknight cooking: think quartz countertops, stainless steel appliances, updated cabinetry, and a designer tile backsplash. The adjacent sunroom is perfect for morning coffee or a quiet WFH space.
Three bedrooms on the main level are complemented by two more in the fully finished basement, giving you room to grow, host, or flex. The bathrooms? Fully upgraded with modern tile, new vanities, matte black fixtures, and deep soaking tubs.
The basement adds serious value: a large living area, two full-size bedrooms, a third full bath, and laundry space, all freshly updated with plush carpet and new lighting.
Step outside and enjoy a backyard that's actually usable — fully fenced, level, and low-maintenance, with a gravel paver patio and built-in gas fire pit. Whether you're entertaining or relaxing solo, the space is yours to enjoy.
Smart, energy-conscious upgrades throughout include newer plumbing and electrical (200-amp panel), a 2021 roof, and solar panels.
You won't find another home this polished in such a central location — just minutes to Cherry Creek, Wash Park, the DTC, local restaurants, parks, and trails. Skip the renovations, move in and enjoy your life in charming Goldsmith!
Location
State CO
County Denver
Zoning S-SU-D
Rooms
Basement Bath/Stubbed, Daylight, Finished, Full, Interior Entry
Main Level Bedrooms 3
Interior
Interior Features Built-in Features, Ceiling Fan(s), Eat-in Kitchen, Kitchen Island, Open Floorplan, Pantry, Smoke Free, Walk-In Closet(s)
Heating Forced Air
Cooling Central Air
Flooring Carpet, Wood
Fireplaces Number 1
Fireplaces Type Basement
Fireplace Y
Appliance Dishwasher, Disposal, Dryer, Microwave, Oven, Range, Range Hood, Refrigerator, Smart Appliance(s), Washer
Laundry In Unit
Exterior
Exterior Feature Fire Pit, Private Yard
Parking Features Insulated Garage
Garage Spaces 2.0
Fence Full
Utilities Available Cable Available, Electricity Available, Electricity Connected, Internet Access (Wired), Natural Gas Available, Natural Gas Connected, Phone Available
Roof Type Composition
Total Parking Spaces 2
Garage Yes
Building
Lot Description Landscaped, Level, Many Trees, Near Public Transit, Sprinklers In Front, Sprinklers In Rear
Sewer Public Sewer
Water Public
Level or Stories One
Structure Type Brick,Concrete
Schools
Elementary Schools Holm
Middle Schools Hamilton
High Schools Thomas Jefferson
School District Denver 1
Others
Senior Community No
Ownership Individual
Acceptable Financing 1031 Exchange, Cash, Conventional, FHA, Jumbo, VA Loan
Listing Terms 1031 Exchange, Cash, Conventional, FHA, Jumbo, VA Loan
Special Listing Condition None
Virtual Tour https://youtu.be/zbvL670jua4?si=tAeFMlQd6VkpTK22

6455 S. Yosemite St., Suite 500 Greenwood Village, CO 80111 USA
GET MORE INFORMATION

Realtor | Lic# FA100031820






