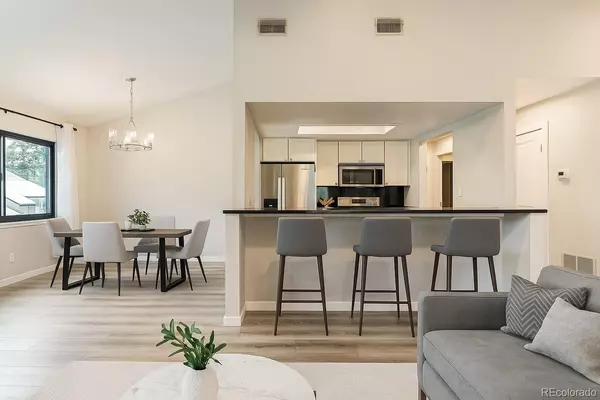
2 Beds
2 Baths
1,247 SqFt
2 Beds
2 Baths
1,247 SqFt
Key Details
Property Type Condo
Sub Type Condominium
Listing Status Active
Purchase Type For Sale
Square Footage 1,247 sqft
Price per Sqft $280
Subdivision Four Mile Village
MLS Listing ID 4394781
Bedrooms 2
Full Baths 1
Three Quarter Bath 1
Condo Fees $373
HOA Fees $373/mo
HOA Y/N Yes
Abv Grd Liv Area 1,247
Year Built 1981
Annual Tax Amount $1,848
Tax Year 2024
Property Sub-Type Condominium
Source recolorado
Property Description
The main floor also includes a large bedroom with a walk-in closet and private deck with eastern exposure, a fully remodeled bathroom with new vanity, tile, fixtures, and heat lamp, and a laundry room with washer and dryer included. Custom Bali window treatments, double panel interior doors with matching hardware, and a security door elevate the home's comfort and style. Upstairs, a custom-designed staircase leads to another spacious bedroom with luxury vinyl plank flooring, a walk-in closet, a brand new electrical panel, and a remodeled three-quarter bath with updated finishes and another heat lamp.
Parking and storage are exceptional with this unit, offering an oversized, finished one-car garage with brand-new opener, updated electrical, and room for both parking and storage, as well as five parking passes that transfer with Unit 3-204. The community is also being updated and offers desirable amenities including a swimming pool, tennis courts, sport courts, and beautifully landscaped park-like grounds. As an added bonus, the seller will cover special assessments through 2026. This move-in ready condo combines modern upgrades, brand-name features, and resort-style amenities in a prime location, a rare opportunity that won't last long.
Location
State CO
County Denver
Zoning PUD
Rooms
Main Level Bedrooms 1
Interior
Heating Baseboard
Cooling Central Air
Fireplaces Number 1
Fireplaces Type Living Room, Wood Burning
Fireplace Y
Exterior
Garage Spaces 1.0
Utilities Available Cable Available, Electricity Connected, Natural Gas Connected
Roof Type Composition
Total Parking Spaces 1
Garage No
Building
Sewer Public Sewer
Water Public
Level or Stories Two
Structure Type Wood Siding
Schools
Elementary Schools Mcmeen
Middle Schools Hill
High Schools George Washington
School District Denver 1
Others
Senior Community No
Ownership Individual
Acceptable Financing Cash, Conventional, FHA, VA Loan
Listing Terms Cash, Conventional, FHA, VA Loan
Special Listing Condition None
Virtual Tour https://www.zillow.com/view-imx/6e183c76-33da-4db5-90eb-66cff6544b1c?setAttribution=mls&wl=true&initialViewType=pano

6455 S. Yosemite St., Suite 500 Greenwood Village, CO 80111 USA
GET MORE INFORMATION

Realtor | Lic# FA100031820






