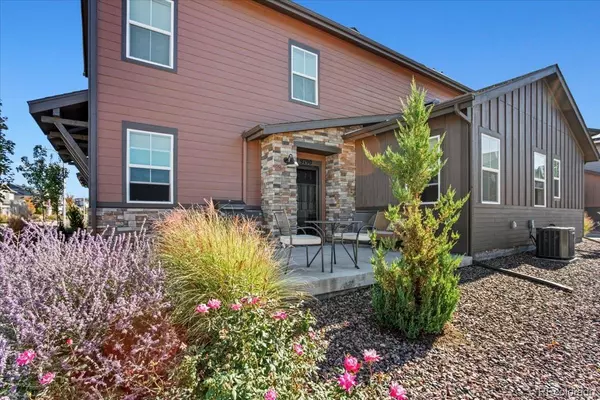
4 Beds
4 Baths
2,464 SqFt
4 Beds
4 Baths
2,464 SqFt
Key Details
Property Type Townhouse
Sub Type Townhouse
Listing Status Active
Purchase Type For Sale
Square Footage 2,464 sqft
Price per Sqft $257
Subdivision Sterling Ranch
MLS Listing ID 6683470
Style Contemporary
Bedrooms 4
Full Baths 2
Half Baths 1
Three Quarter Bath 1
Condo Fees $185
HOA Fees $185/mo
HOA Y/N Yes
Abv Grd Liv Area 2,464
Year Built 2022
Annual Tax Amount $6,977
Tax Year 2024
Lot Size 2,831 Sqft
Acres 0.06
Property Sub-Type Townhouse
Source recolorado
Property Description
On the main level, you'll find a spacious bedroom with an attached bathroom, perfect for guests, generational living, or a private home office. Upstairs, the primary suite showcases sweeping mountain views, a spa inspired bath with premium finishes, and a generous walk in closet. Two additional bedrooms and a full bath complete the upper level, providing flexibility for family or guests.
The heart of the home is the open concept kitchen and living area. The kitchen features stainless steel appliances, quartz countertops, a large center island, and abundant cabinetry. The living area is filled with natural light and flows effortlessly to the outdoor space, creating the perfect setting for gatherings or quiet evenings.
This location shines with its easy walk to the brand new park featuring a playground, basketball court, and a community pool opening this summer. Set back from busy streets, the home offers a quiet retreat while keeping you close to all that Sterling Ranch has to offer.
With mountain views from the primary suite, a flexible main floor ensuite bedroom, and a prime end unit location near green space, this home delivers the best of Colorado living. Schedule your showing today.
Location
State CO
County Douglas
Rooms
Main Level Bedrooms 1
Interior
Interior Features Ceiling Fan(s), Kitchen Island, Pantry, Primary Suite, Quartz Counters
Heating Forced Air
Cooling Central Air
Flooring Carpet, Laminate, Tile
Fireplace N
Appliance Cooktop, Disposal, Double Oven, Dryer, Gas Water Heater, Microwave, Range Hood, Refrigerator, Sump Pump, Tankless Water Heater, Washer
Exterior
Garage Spaces 2.0
Fence None
Utilities Available Cable Available, Internet Access (Wired), Natural Gas Available
View Mountain(s)
Roof Type Shingle
Total Parking Spaces 2
Garage Yes
Building
Lot Description Corner Lot, Foothills, Landscaped, Master Planned
Sewer Public Sewer
Water Public
Level or Stories Two
Structure Type Frame,Rock,Wood Siding
Schools
Elementary Schools Roxborough
Middle Schools Ranch View
High Schools Thunderridge
School District Douglas Re-1
Others
Senior Community No
Ownership Individual
Acceptable Financing Cash, Conventional, FHA, VA Loan
Listing Terms Cash, Conventional, FHA, VA Loan
Special Listing Condition None
Pets Allowed Yes
Virtual Tour https://www.zillow.com/view-imx/3c58b4c9-2aec-4a6b-9fdd-412220ef9e0f?setAttribution=mls&wl=true&initialViewType=pano

6455 S. Yosemite St., Suite 500 Greenwood Village, CO 80111 USA
GET MORE INFORMATION

Realtor | Lic# FA100031820






