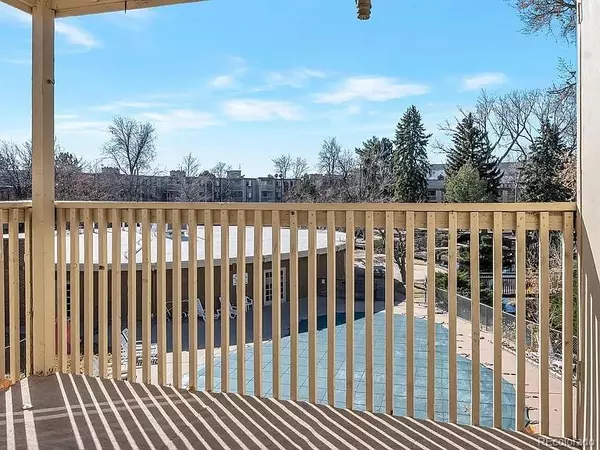
1 Bed
1 Bath
600 SqFt
1 Bed
1 Bath
600 SqFt
Key Details
Property Type Condo
Sub Type Condominium
Listing Status Active
Purchase Type For Sale
Square Footage 600 sqft
Price per Sqft $183
Subdivision Club Valencia
MLS Listing ID 4281859
Style Urban Contemporary
Bedrooms 1
Full Baths 1
Condo Fees $460
HOA Fees $460/mo
HOA Y/N Yes
Abv Grd Liv Area 600
Year Built 1972
Annual Tax Amount $559
Tax Year 2024
Property Sub-Type Condominium
Source recolorado
Property Description
Location
State CO
County Arapahoe
Rooms
Main Level Bedrooms 1
Interior
Interior Features Built-in Features, Elevator, Entrance Foyer, Granite Counters, Kitchen Island, No Stairs, Open Floorplan, Pantry, Sauna, Smoke Free, Hot Tub, Walk-In Closet(s)
Heating Baseboard, Hot Water
Cooling Air Conditioning-Room
Flooring Laminate
Fireplace N
Appliance Dishwasher, Disposal, Microwave, Oven, Range, Refrigerator, Self Cleaning Oven, Washer
Laundry Common Area, In Unit
Exterior
Exterior Feature Balcony, Barbecue, Elevator, Rain Gutters, Spa/Hot Tub, Tennis Court(s), Water Feature
Parking Features Asphalt
Pool Indoor, Outdoor Pool
Utilities Available Cable Available, Electricity Available, Electricity Connected
Waterfront Description Pond
Roof Type Unknown
Total Parking Spaces 2
Garage No
Building
Lot Description Greenbelt, Landscaped, Master Planned, Near Public Transit, Sprinklers In Rear
Sewer Public Sewer
Water Public
Level or Stories One
Structure Type Brick,Stucco
Schools
Elementary Schools Village East
Middle Schools Prairie
High Schools Overland
School District Cherry Creek 5
Others
Senior Community No
Ownership Individual
Acceptable Financing Cash, Other
Listing Terms Cash, Other
Special Listing Condition None

6455 S. Yosemite St., Suite 500 Greenwood Village, CO 80111 USA
GET MORE INFORMATION

Realtor | Lic# FA100031820






