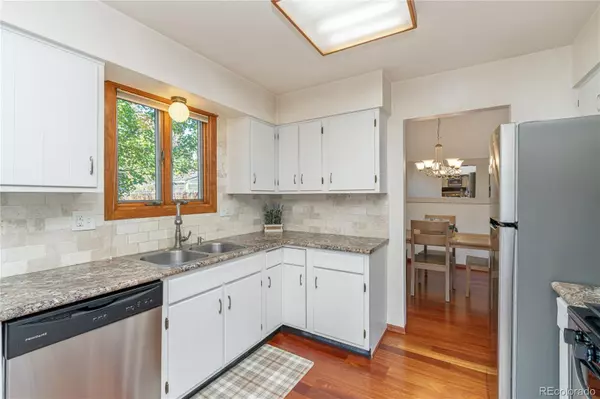$700,000
$700,000
For more information regarding the value of a property, please contact us for a free consultation.
3 Beds
3 Baths
2,340 SqFt
SOLD DATE : 11/22/2022
Key Details
Sold Price $700,000
Property Type Single Family Home
Sub Type Single Family Residence
Listing Status Sold
Purchase Type For Sale
Square Footage 2,340 sqft
Price per Sqft $299
Subdivision Leawood
MLS Listing ID 2006539
Sold Date 11/22/22
Style Contemporary
Bedrooms 3
Full Baths 1
Half Baths 1
Three Quarter Bath 1
HOA Y/N No
Abv Grd Liv Area 1,844
Originating Board recolorado
Year Built 1975
Annual Tax Amount $3,261
Tax Year 2021
Acres 0.25
Property Description
Be the first to see this Wonderful Tri Level home in the Quiet, Highly Sought after Leawood Neighborhood. Situated on over 1/4 Acre Lot Boasting a Private Back Yard With Mature Landscaping and Covered Patio for Your Summer Entertaining. From the Moment You Arrive You Will Fall in Love With the Open Floor Plan Featuring Vaulted Ceilings, An Abundance of Windows and Gleaming Engineered Wood Floors. This Meticulously Maintained 3 Bedroom, 3 Bath Home is the Complete Package. The Modern Kitchen Features Stainless Appliances With a NEW Gas Stove. Cozy up in Your Family Room with Your Wood Burning Fireplace to Warm The Winter Nights. The 4th Level Basement is Partially Finished to Work on Family Projects. The Location is Perfect being Close To Schools, Clement Park, Steps From Weaver Park, Several Golf Courses, Shopping, Restaurants and Miles of Trails Along With Chatfield State Park. This Amazing Home Has Something For Everyone. You Won't Want to Miss it! It is Truly a Delightful Home!!
Location
State CO
County Jefferson
Zoning R-1A
Rooms
Basement Finished, Partial
Interior
Interior Features Breakfast Nook, Ceiling Fan(s), High Ceilings, Open Floorplan, Primary Suite, Vaulted Ceiling(s)
Heating Forced Air, Natural Gas
Cooling Central Air
Flooring Carpet, Laminate, Tile
Fireplaces Type Family Room, Wood Burning
Fireplace N
Appliance Dishwasher, Disposal, Dryer, Microwave, Oven, Range, Washer
Exterior
Exterior Feature Private Yard
Garage Concrete, Lighted
Garage Spaces 2.0
Fence Full
Utilities Available Cable Available, Electricity Connected, Natural Gas Connected
Roof Type Composition
Total Parking Spaces 2
Garage Yes
Building
Lot Description Landscaped, Sprinklers In Front, Sprinklers In Rear
Foundation Slab
Sewer Public Sewer
Water Public
Level or Stories Tri-Level
Structure Type Brick, Frame, Vinyl Siding
Schools
Elementary Schools Leawood
Middle Schools Ken Caryl
High Schools Columbine
School District Jefferson County R-1
Others
Senior Community No
Ownership Individual
Acceptable Financing Cash, Conventional, FHA, VA Loan
Listing Terms Cash, Conventional, FHA, VA Loan
Special Listing Condition None
Read Less Info
Want to know what your home might be worth? Contact us for a FREE valuation!

Our team is ready to help you sell your home for the highest possible price ASAP

© 2024 METROLIST, INC., DBA RECOLORADO® – All Rights Reserved
6455 S. Yosemite St., Suite 500 Greenwood Village, CO 80111 USA
Bought with NON MLS PARTICIPANT
GET MORE INFORMATION

Realtor | Lic# FA100031820






