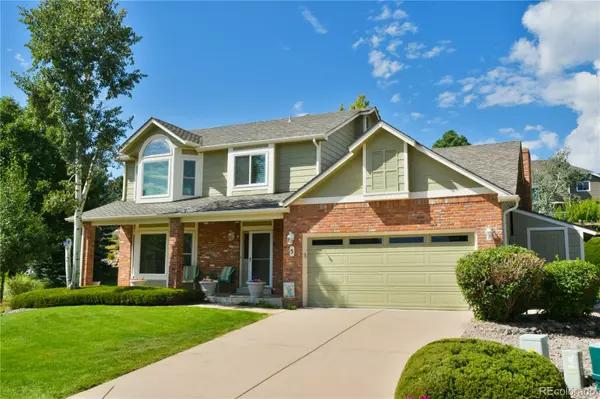$820,000
$819,000
0.1%For more information regarding the value of a property, please contact us for a free consultation.
4 Beds
4 Baths
2,567 SqFt
SOLD DATE : 11/24/2021
Key Details
Sold Price $820,000
Property Type Single Family Home
Sub Type Single Family Residence
Listing Status Sold
Purchase Type For Sale
Square Footage 2,567 sqft
Price per Sqft $319
Subdivision Ken Caryl Valley
MLS Listing ID 4887060
Sold Date 11/24/21
Style Contemporary
Bedrooms 4
Full Baths 2
Half Baths 1
Three Quarter Bath 1
Condo Fees $56
HOA Fees $56/mo
HOA Y/N Yes
Abv Grd Liv Area 1,839
Originating Board recolorado
Year Built 1986
Annual Tax Amount $3,708
Tax Year 2020
Acres 0.29
Property Description
Welcome to 5 Woodfern! Ken Caryl Valley! Mt. Views! Remodeled Contemporary Home with 4 Bedrooms! 4 Baths! Nestled at the end of Quiet Cul-de-sac! 1/3 Acre Lot! Beautifully Landscaped with Sprinkler System! Pride of Ownership! 2 Car Attached Garage! Professionally Finished Basement with Family Room/Bedroom & Bathroom Plus Newer Carpet! Entertainment Center Included! Approx. 2600SF of Living Space! Enjoy Remodeled Kitchen w/Maple Cabinets! Granite Slab Countertops! Eat-in Breakfast Nook! Stainless Steel Appliances! Refrigerator Included! Beautiful Hardwood Floors on Main Level! Formal Living & Dining! Vaulted Main Floor Family Room with Brick Fireplace with Hearth & Skylights! New Marvin Windows! (2020) New Furnace (2019) New Roof and Gutters (2014) Main Floor Laundry! Trex Type Deck with Pergola, Garden Storage Closet & Shed Included!Newer Electrical Panel! Newer Garage Door & Opener! Shelving in Garage Included! Light & Bright Home! Ready to Move Into! Walk to School, Parks, Clubhouse, Pool, Tennis Courts and Trails! Enjoy over 4000+Acres of Open-space w/ designated Trails for Homeowners Use! Low HOA's $56.00/Month Includes the use of 3 Pools! 2 Club Houses! Indoor/Outdoor Tennis & Equestrian Center! Trash Removal Too!
Location
State CO
County Jefferson
Zoning R1
Rooms
Basement Crawl Space, Finished
Interior
Interior Features Ceiling Fan(s), Eat-in Kitchen, Granite Counters, Primary Suite, Open Floorplan, Smoke Free, Solid Surface Counters, Vaulted Ceiling(s), Walk-In Closet(s)
Heating Forced Air
Cooling Central Air
Flooring Carpet, Tile, Wood
Fireplaces Number 1
Fireplaces Type Family Room
Fireplace Y
Appliance Dishwasher, Disposal, Dryer, Gas Water Heater, Microwave, Oven, Refrigerator, Self Cleaning Oven, Washer
Exterior
Exterior Feature Private Yard
Garage Spaces 2.0
Utilities Available Cable Available, Electricity Connected, Natural Gas Connected
View Mountain(s)
Roof Type Composition
Total Parking Spaces 2
Garage Yes
Building
Lot Description Sprinklers In Front, Sprinklers In Rear
Foundation Concrete Perimeter
Sewer Public Sewer
Water Public
Level or Stories Three Or More
Structure Type Brick, Frame
Schools
Elementary Schools Bradford
Middle Schools Bradford
High Schools Chatfield
School District Jefferson County R-1
Others
Senior Community No
Ownership Corporation/Trust
Acceptable Financing Cash, Conventional
Listing Terms Cash, Conventional
Special Listing Condition None
Read Less Info
Want to know what your home might be worth? Contact us for a FREE valuation!

Our team is ready to help you sell your home for the highest possible price ASAP

© 2024 METROLIST, INC., DBA RECOLORADO® – All Rights Reserved
6455 S. Yosemite St., Suite 500 Greenwood Village, CO 80111 USA
Bought with Redfin Corporation
GET MORE INFORMATION

Realtor | Lic# FA100031820






