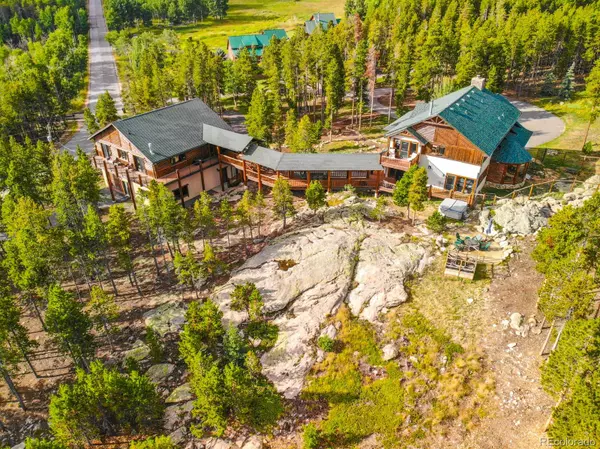$1,850,000
$2,150,000
14.0%For more information regarding the value of a property, please contact us for a free consultation.
6 Beds
5 Baths
6,704 SqFt
SOLD DATE : 12/29/2021
Key Details
Sold Price $1,850,000
Property Type Single Family Home
Sub Type Single Family Residence
Listing Status Sold
Purchase Type For Sale
Square Footage 6,704 sqft
Price per Sqft $275
Subdivision Lodgepole Pines
MLS Listing ID 6807905
Sold Date 12/29/21
Style Rustic Contemporary
Bedrooms 6
Full Baths 2
Three Quarter Bath 3
HOA Y/N No
Abv Grd Liv Area 5,138
Originating Board recolorado
Year Built 1997
Annual Tax Amount $8,231
Tax Year 2020
Lot Size 10 Sqft
Acres 10.35
Property Description
Imagine your dream home in the mountains. You turn in the driveway and are greeted by a majestic log and stucco home with a covered bridge leading to a GUEST HOUSE. Walking in the home you are immediately comforted by the log accents stretching throughout. The master bedroom with a private deck on the top floor offers extensive mountain and city views. Through the master bathroom includes a walk in closet complete with built-in shelves and drawers. Adjacent to the master bedroom are two spacious bedrooms sharing a Jack and Jill bathroom. You have everything you need here in one home. The walk in pantry gives you plenty of space in the kitchen with easy accessibility. Two pullout refrigerated drawers in the kitchen for beverages or extra space in the main fridge. The den creates a space away from noise when you want to focus. Four fireplaces around the home and guest house keep you warm on those chilly days. Granite counter tops in both the home and guest house. The basement has all the entertainment with a media room, home gym, and another bedroom to add to the imagination. Plenty of walk in storage with shelving in the basement. Enjoy the HOT TUB and fire pit on the patio to enjoy the stars. Your pets can run safe in a 6 foot fenced in area, an enclosed dog run, or explore the level 10.35 acres with impressive rock outcroppings. Your guest house has two bedrooms, a Jack and Jill bathroom, kitchen, and it’s own entry and access. The oversized 5 car detached garage has 14 foot doors, 18 foot ceilings, one drive-through bay, 220 volt electric for a vehicle charging station or power for a kiln, and is heated for comfort. The roof is from 2018 and the exterior logs have been sanded oiled, and stained recently. Hiking is in your backyard or there’s many trails within 10 minutes. Come enjoy the views for yourself!
Location
State CO
County Jefferson
Zoning A-2
Rooms
Basement Finished, Interior Entry, Walk-Out Access
Main Level Bedrooms 2
Interior
Interior Features Built-in Features, Ceiling Fan(s), Entrance Foyer, Five Piece Bath, Granite Counters, High Ceilings, High Speed Internet, Jack & Jill Bathroom, Kitchen Island, Primary Suite, Pantry, Vaulted Ceiling(s), Walk-In Closet(s)
Heating Baseboard, Hot Water, Natural Gas
Cooling None
Flooring Carpet, Tile, Wood
Fireplaces Number 4
Fireplaces Type Basement, Family Room, Gas Log, Living Room, Primary Bedroom, Wood Burning, Wood Burning Stove
Equipment Satellite Dish
Fireplace Y
Appliance Convection Oven, Cooktop, Dishwasher, Disposal, Double Oven, Down Draft, Dryer, Freezer, Gas Water Heater, Range, Refrigerator, Self Cleaning Oven, Washer, Wine Cooler
Exterior
Exterior Feature Balcony, Dog Run, Garden, Rain Gutters, Spa/Hot Tub
Garage 220 Volts, Circular Driveway, Concrete, Dry Walled, Electric Vehicle Charging Station(s), Exterior Access Door, Finished, Heated Garage, Insulated Garage, Oversized, Oversized Door, RV Garage
Garage Spaces 5.0
Fence Partial
Utilities Available Electricity Connected, Internet Access (Wired), Natural Gas Connected, Phone Connected
View Mountain(s)
Roof Type Composition
Total Parking Spaces 5
Garage No
Building
Lot Description Fire Mitigation, Landscaped, Level, Many Trees, Rock Outcropping
Foundation Slab
Sewer Septic Tank
Water Well
Level or Stories Two
Structure Type Frame, Log, Stucco
Schools
Elementary Schools Marshdale
Middle Schools West Jefferson
High Schools Conifer
School District Jefferson County R-1
Others
Senior Community No
Ownership Individual
Acceptable Financing Cash, Conventional, Jumbo
Listing Terms Cash, Conventional, Jumbo
Special Listing Condition None
Read Less Info
Want to know what your home might be worth? Contact us for a FREE valuation!

Our team is ready to help you sell your home for the highest possible price ASAP

© 2024 METROLIST, INC., DBA RECOLORADO® – All Rights Reserved
6455 S. Yosemite St., Suite 500 Greenwood Village, CO 80111 USA
Bought with eXp Realty, LLC
GET MORE INFORMATION

Realtor | Lic# FA100031820






