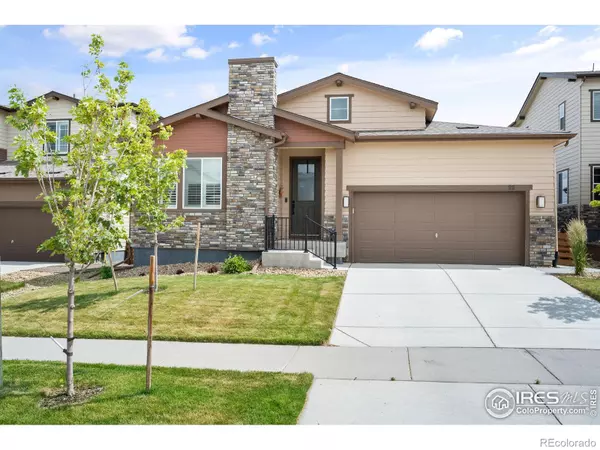$660,000
$650,000
1.5%For more information regarding the value of a property, please contact us for a free consultation.
2 Beds
3 Baths
2,022 SqFt
SOLD DATE : 11/12/2021
Key Details
Sold Price $660,000
Property Type Single Family Home
Sub Type Single Family Residence
Listing Status Sold
Purchase Type For Sale
Square Footage 2,022 sqft
Price per Sqft $326
Subdivision Colliers Hill
MLS Listing ID IR951550
Sold Date 11/12/21
Style Contemporary
Bedrooms 2
Full Baths 1
Half Baths 1
Three Quarter Bath 1
Condo Fees $96
HOA Fees $96/mo
HOA Y/N Yes
Abv Grd Liv Area 2,022
Originating Board recolorado
Year Built 2019
Tax Year 2020
Acres 0.13
Property Description
Not your typical ranch home as this eloquently designed Shea home features the patented Entertainment lifestyle is one of ONLY 18 homes to have ever been built and 1 of ONLY 3 backing to community open space. Enjoy this unique floorplan featuring 9" ceilings, split beds, & a large home office with custom barn doors. The huge entertainment style kitchen features all of the latest finishes including 42" maple cabinetry, dove tailed drawers, soft close doors & drawers with pull-out trays, built in spice rack, whole house hardware package, S.S. appliances w/ gas range and upgraded quartz counters. The living room features built in surround sound with wonderful natural lighting & whole house plantation shutters. Featuring an open space location this home also has a raised rear deck featuring trex decking for minimal. As the only garden level home of this plan to be built the basement has an abundance of natural lighting facing the community open space and is ready for a full custom finish.
Location
State CO
County Weld
Zoning RES
Rooms
Basement Bath/Stubbed, Daylight, Full, Sump Pump, Unfinished
Main Level Bedrooms 2
Interior
Interior Features Eat-in Kitchen, Kitchen Island, Open Floorplan, Walk-In Closet(s)
Heating Forced Air, Hot Water
Cooling Central Air
Flooring Tile, Wood
Fireplaces Type Gas, Living Room
Fireplace N
Appliance Dishwasher, Disposal, Dryer, Microwave, Oven, Refrigerator, Washer
Laundry In Unit
Exterior
Garage Spaces 2.0
Fence Fenced
Utilities Available Cable Available, Electricity Available, Internet Access (Wired), Natural Gas Available
Roof Type Composition
Total Parking Spaces 2
Garage Yes
Building
Lot Description Open Space, Sprinklers In Front
Sewer Public Sewer
Water Public
Level or Stories One
Structure Type Brick,Wood Frame,Wood Siding
Schools
Elementary Schools Soaring Heights
Middle Schools Soaring Heights
High Schools Erie
School District St. Vrain Valley Re-1J
Others
Ownership Individual
Acceptable Financing Cash, Conventional, FHA, VA Loan
Listing Terms Cash, Conventional, FHA, VA Loan
Read Less Info
Want to know what your home might be worth? Contact us for a FREE valuation!

Our team is ready to help you sell your home for the highest possible price ASAP

© 2024 METROLIST, INC., DBA RECOLORADO® – All Rights Reserved
6455 S. Yosemite St., Suite 500 Greenwood Village, CO 80111 USA
Bought with Live The Rockies! Real Estate
GET MORE INFORMATION

Realtor | Lic# FA100031820






