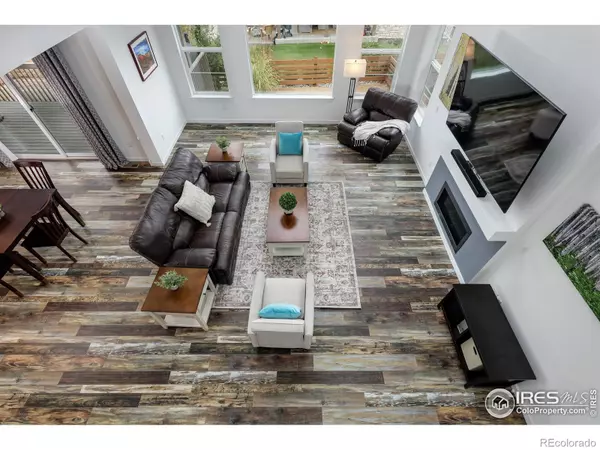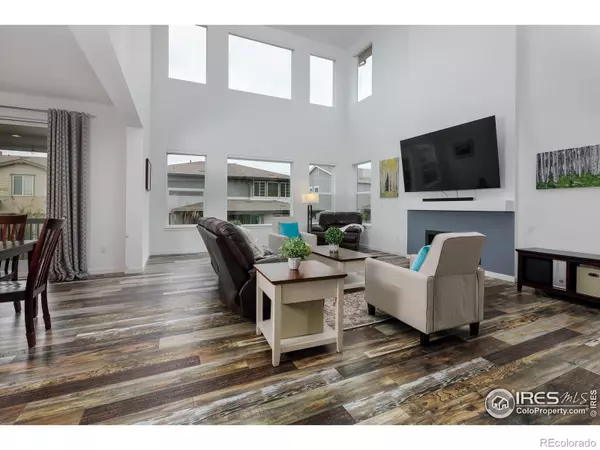$935,000
$935,000
For more information regarding the value of a property, please contact us for a free consultation.
5 Beds
5 Baths
3,711 SqFt
SOLD DATE : 11/09/2021
Key Details
Sold Price $935,000
Property Type Single Family Home
Sub Type Single Family Residence
Listing Status Sold
Purchase Type For Sale
Square Footage 3,711 sqft
Price per Sqft $251
Subdivision Daybreak Fg #2B
MLS Listing ID IR952452
Sold Date 11/09/21
Bedrooms 5
Full Baths 4
Three Quarter Bath 1
Condo Fees $97
HOA Fees $97/mo
HOA Y/N Yes
Abv Grd Liv Area 3,711
Originating Board recolorado
Year Built 2016
Annual Tax Amount $7,267
Tax Year 2020
Acres 0.17
Property Description
A series of high-quality upgrades further enhance this stunning Erie residence that's just waiting for you to move in and enjoy its comfort! Step inside to discover its well-designed layout displaying impeccable finishes, laminate wood flooring, high vaulted ceilings, and multiple windows to usher in an abundance of sunlight. Seamlessly flow into the Chef's kitchen featuring stainless steel appliances, quartz countertops, European-style cabinetry, and more. Ideal for use as a guest room or office, the main-level bedroom features a custom murphy bed with a built-in desk.Ease in the comfort with the upper-level bedrooms, all with ensuite baths. The primary retreat features a luxurious bathroom and a large walk-in closet. Relish in the inviting outdoor setting displaying beautifully landscaped areas. As a bonus, this delightful abode has a 3 car tandem garage and is located close to downtown Erie, schools, and I-25. Come for a tour before the chance passes you by!
Location
State CO
County Weld
Zoning SFR
Rooms
Basement Unfinished
Main Level Bedrooms 1
Interior
Interior Features Eat-in Kitchen, Five Piece Bath, Kitchen Island, Open Floorplan, Pantry, Radon Mitigation System, Vaulted Ceiling(s), Walk-In Closet(s)
Heating Forced Air
Cooling Central Air
Flooring Laminate
Fireplaces Type Gas, Living Room
Fireplace N
Appliance Dishwasher, Disposal, Microwave, Oven
Exterior
Garage Tandem
Garage Spaces 3.0
Fence Fenced
Utilities Available Electricity Available, Natural Gas Available
View Mountain(s)
Roof Type Composition
Total Parking Spaces 3
Garage Yes
Building
Lot Description Level, Sprinklers In Front
Sewer Public Sewer
Water Public
Level or Stories Two
Schools
Elementary Schools Soaring Heights
Middle Schools Soaring Heights
High Schools Erie
School District St. Vrain Valley Re-1J
Others
Ownership Individual
Acceptable Financing Cash, Conventional
Listing Terms Cash, Conventional
Read Less Info
Want to know what your home might be worth? Contact us for a FREE valuation!

Our team is ready to help you sell your home for the highest possible price ASAP

© 2024 METROLIST, INC., DBA RECOLORADO® – All Rights Reserved
6455 S. Yosemite St., Suite 500 Greenwood Village, CO 80111 USA
Bought with RE/MAX Vista
GET MORE INFORMATION

Realtor | Lic# FA100031820






