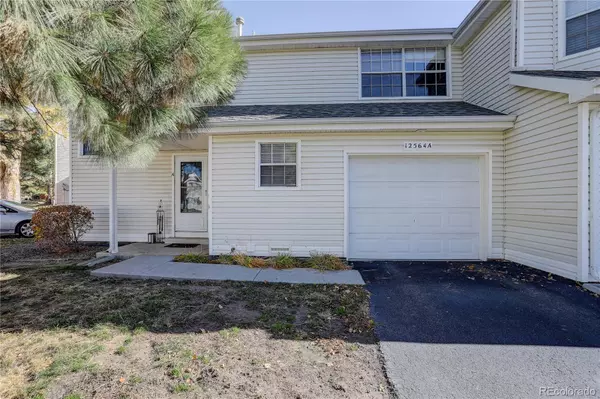$322,000
$330,000
2.4%For more information regarding the value of a property, please contact us for a free consultation.
2 Beds
3 Baths
1,307 SqFt
SOLD DATE : 12/17/2021
Key Details
Sold Price $322,000
Property Type Condo
Sub Type Condominium
Listing Status Sold
Purchase Type For Sale
Square Footage 1,307 sqft
Price per Sqft $246
Subdivision Embarcadero In Willowridge Condos Bldgs 34 Thru 40
MLS Listing ID 3444113
Sold Date 12/17/21
Bedrooms 2
Full Baths 1
Half Baths 1
Three Quarter Bath 1
Condo Fees $371
HOA Fees $371/mo
HOA Y/N Yes
Abv Grd Liv Area 1,307
Originating Board recolorado
Year Built 1982
Annual Tax Amount $1,369
Tax Year 2020
Acres 0.02
Property Description
Bright and sunny end unit townhome, located in the award-winning Cherry Creek School District. This 2-bedroom, 2.5-bathroom home boasts over 1,300 square feet of living space. Upon entry the sun filled great room features vaulted ceilings and hardwood floors. The open floor plan on the main floor has a family room with a cozy fireplace that is open to the kitchen with an abundance of cabinets, a breakfast bar and pantry. Completing the main floor is an in-unit laundry, powder room and private patio access! The two bedrooms are located upstairs, including the primary suite with dual closets and private full bath! The spacious secondary bedroom also includes access to the ensuite three-quarter bath. The attached one-car garage provides ample storage space for convenience! Experience an active lifestyle in this well-maintained community with beautiful landscaping, access to a pool and tennis courts. Fantastic location, located just minutes to Children’s Hospital CO Anschutz Medical Campus, Light Rail, DTC, parks, trails, golf course with access to major commuter routes!
Location
State CO
County Arapahoe
Zoning Residential
Rooms
Basement Crawl Space
Interior
Interior Features Ceiling Fan(s), Primary Suite, Open Floorplan, Vaulted Ceiling(s)
Heating Forced Air, Natural Gas
Cooling Central Air
Flooring Carpet, Tile, Wood
Fireplaces Number 1
Fireplaces Type Living Room, Wood Burning
Fireplace Y
Appliance Cooktop, Dishwasher, Disposal, Dryer, Oven, Range, Refrigerator, Self Cleaning Oven, Washer
Laundry In Unit
Exterior
Garage Spaces 1.0
Fence None
Utilities Available Electricity Connected, Phone Available
Roof Type Composition
Total Parking Spaces 1
Garage Yes
Building
Sewer Public Sewer
Water Public
Level or Stories Two
Structure Type Frame, Wood Siding
Schools
Elementary Schools Ponderosa
Middle Schools Prairie
High Schools Overland
School District Cherry Creek 5
Others
Senior Community No
Ownership Individual
Acceptable Financing Cash, Conventional, FHA, VA Loan
Listing Terms Cash, Conventional, FHA, VA Loan
Special Listing Condition None
Pets Allowed Cats OK, Dogs OK, Yes
Read Less Info
Want to know what your home might be worth? Contact us for a FREE valuation!

Our team is ready to help you sell your home for the highest possible price ASAP

© 2024 METROLIST, INC., DBA RECOLORADO® – All Rights Reserved
6455 S. Yosemite St., Suite 500 Greenwood Village, CO 80111 USA
Bought with The Denver 100 LLC
GET MORE INFORMATION

Realtor | Lic# FA100031820






