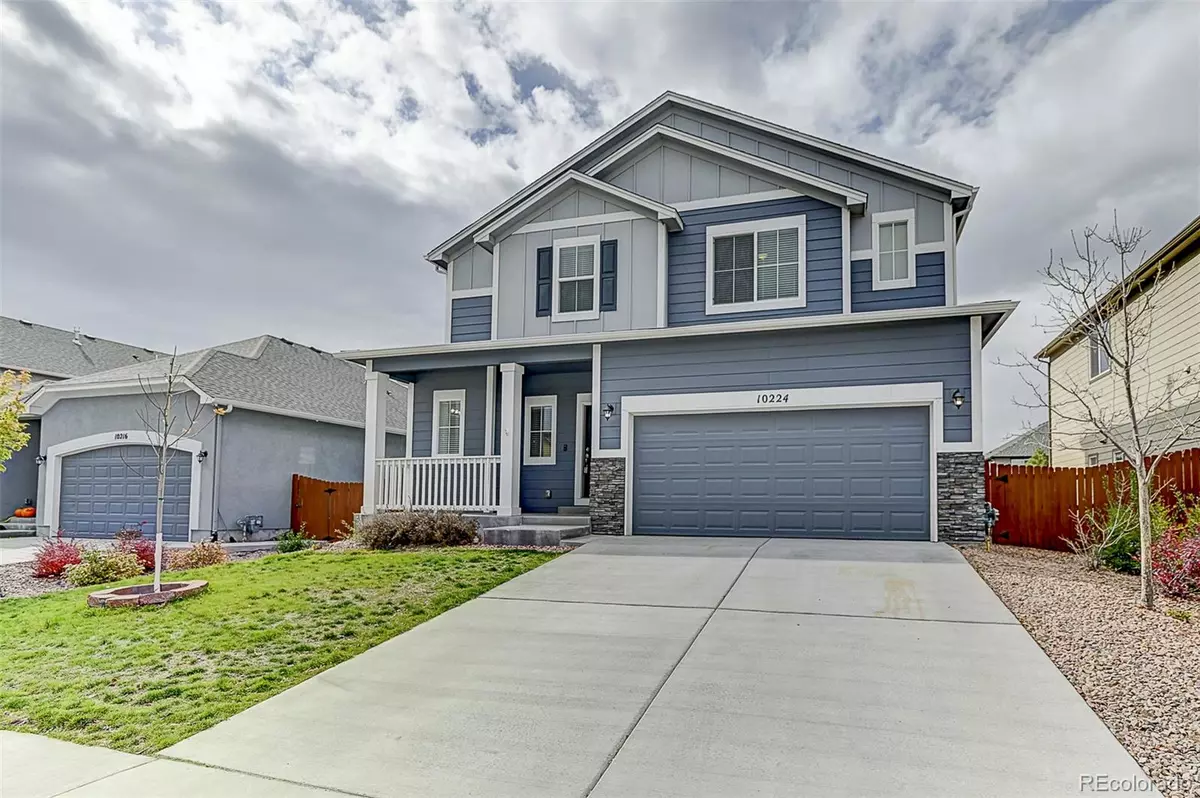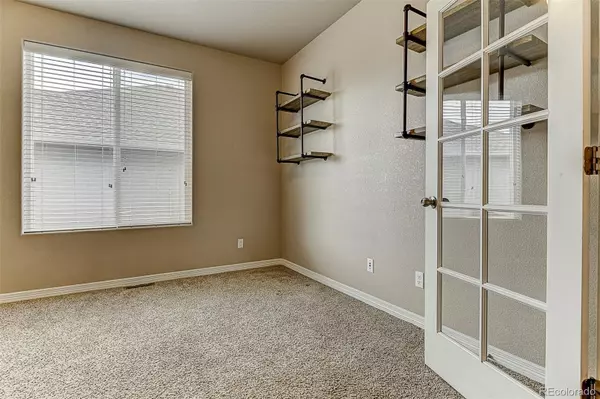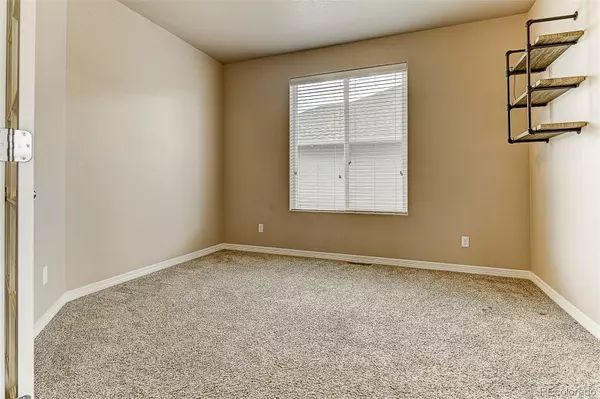$535,900
$535,000
0.2%For more information regarding the value of a property, please contact us for a free consultation.
4 Beds
3 Baths
2,354 SqFt
SOLD DATE : 11/17/2021
Key Details
Sold Price $535,900
Property Type Single Family Home
Sub Type Single Family Residence
Listing Status Sold
Purchase Type For Sale
Square Footage 2,354 sqft
Price per Sqft $227
Subdivision Meridian Ranch
MLS Listing ID 9578115
Sold Date 11/17/21
Bedrooms 4
Full Baths 2
Half Baths 1
Condo Fees $90
HOA Fees $7/ann
HOA Y/N Yes
Abv Grd Liv Area 2,354
Originating Board recolorado
Year Built 2016
Annual Tax Amount $2,634
Tax Year 2020
Acres 0.16
Property Description
Are you tired of waiting for a new build? Why wait, when you can purchase this 5 Year NEW home w/ beautifully professional landscaped, window treatments, fence & so much more that has already been done for you! This charming two story is located in a beautiful, golf course community in Meridian Ranch. The covered front porch will shelter you from the sun as you sit & wave to your neighbors. Upon entering, you will be welcomed by a handsome open floor plan and elegant office with beautiful French doors, making this home perfect for your home office & entertaining out of town guest or close friends & family. This elegant kitchen offers abundant cabinets & sleek granite counter space, great for meal prep & hosting buffet style parties. As you walk out to, your private back yard, you will notice the little to no maintenance back yard landscape! Enjoy back yard BBQ's or morning cup of joe w/out the hassle of allergies or cutting the yard and best of all you save on your water bill!. The extra large patio offers an area for your fire pit and grills. After a long days work retire to your Master Retreat that features a rustic Barn door and extra large walk in closet. There are 3 additional bedrooms, full bath & laundry facility also located on the 2nd floor. Making this perfect for those looking for private sleeping quarters from the main floor. The basement is a blank canvas waiting for your personal touches and pre-plumbed for a full bathroom. Finish the basement for additional bedrooms, rec room, theater room with wet bar or what ever you desire. Enjoy all that this beautiful golf course community has to offer! Play grounds, hiking trails, indoor/ out door pools, Recreational center with top of the line work out equipment, basketball courts, restaurants, spas, schools and so much more. Come see what Colorado Living has to offer you!
Location
State CO
County El Paso
Zoning PUD
Rooms
Basement Bath/Stubbed, Full, Unfinished
Interior
Heating Forced Air
Cooling Central Air
Flooring Carpet, Laminate
Fireplace N
Appliance Dishwasher, Disposal, Microwave, Refrigerator, Self Cleaning Oven
Exterior
Garage Spaces 2.0
Fence Full
Roof Type Composition
Total Parking Spaces 2
Garage Yes
Building
Foundation Structural
Sewer Community Sewer
Water Public
Level or Stories Two
Structure Type Cement Siding, Frame
Schools
Elementary Schools Meridian Ranch
Middle Schools Falcon
High Schools Falcon
School District District 49
Others
Senior Community No
Ownership Individual
Acceptable Financing 1031 Exchange, Cash, Conventional, FHA, USDA Loan, VA Loan
Listing Terms 1031 Exchange, Cash, Conventional, FHA, USDA Loan, VA Loan
Special Listing Condition None
Read Less Info
Want to know what your home might be worth? Contact us for a FREE valuation!

Our team is ready to help you sell your home for the highest possible price ASAP

© 2024 METROLIST, INC., DBA RECOLORADO® – All Rights Reserved
6455 S. Yosemite St., Suite 500 Greenwood Village, CO 80111 USA
Bought with Coldwell Banker Realty 24
GET MORE INFORMATION

Realtor | Lic# FA100031820






