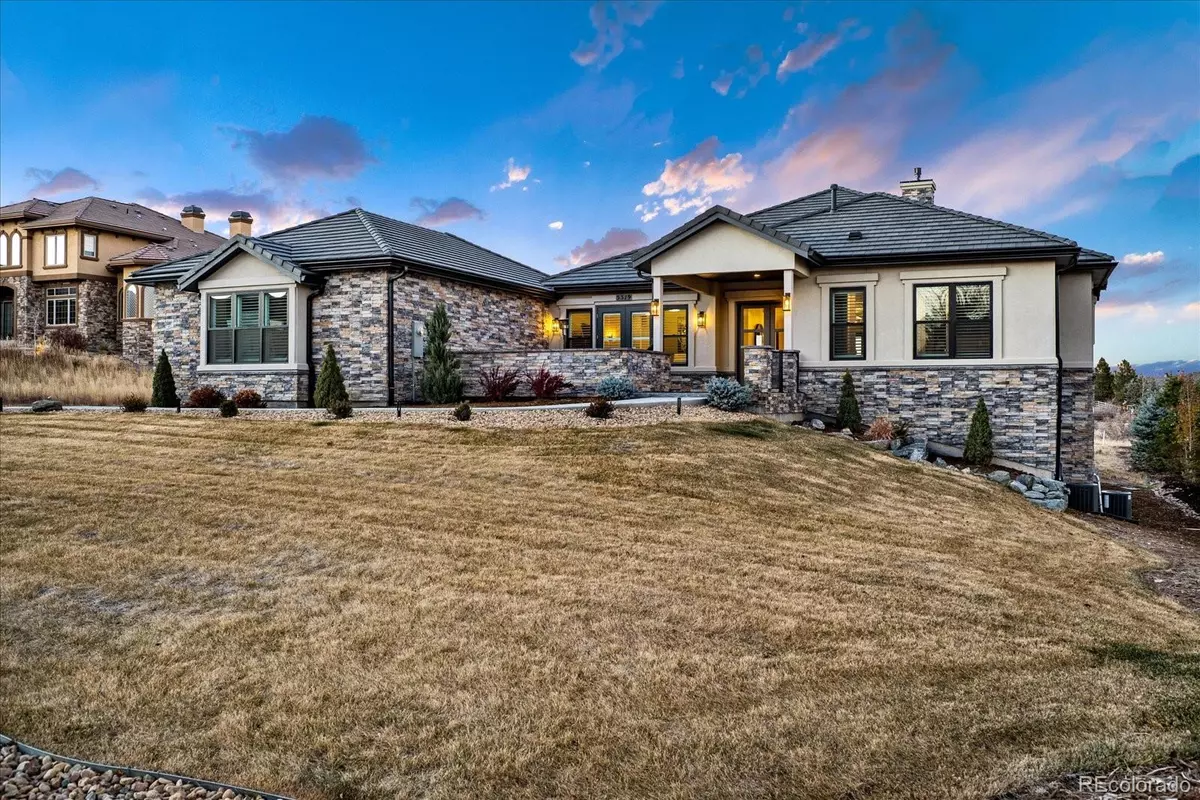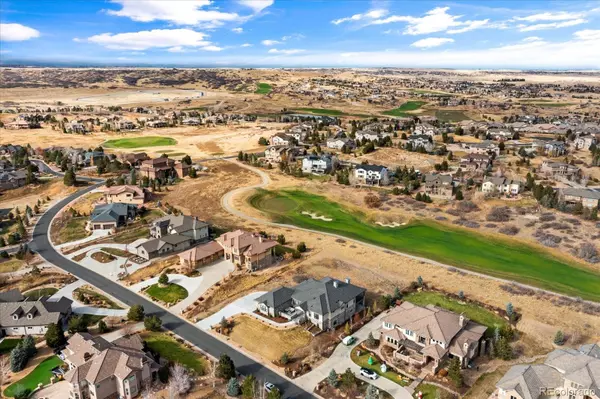$1,875,000
$2,000,000
6.3%For more information regarding the value of a property, please contact us for a free consultation.
4 Beds
5 Baths
6,470 SqFt
SOLD DATE : 01/05/2022
Key Details
Sold Price $1,875,000
Property Type Single Family Home
Sub Type Single Family Residence
Listing Status Sold
Purchase Type For Sale
Square Footage 6,470 sqft
Price per Sqft $289
Subdivision Pinery West
MLS Listing ID 6660298
Sold Date 01/05/22
Style Contemporary
Bedrooms 4
Full Baths 2
Half Baths 2
Three Quarter Bath 1
Condo Fees $216
HOA Fees $18/ann
HOA Y/N Yes
Abv Grd Liv Area 2,955
Originating Board recolorado
Year Built 2020
Annual Tax Amount $3,119
Tax Year 2020
Acres 0.66
Property Description
Poised perfectly, overlooking hole 12 at "The Club at Pradera", this modern contemporary- custom build ranch less than 2 years old is artfully formed to celebrate the beauty of this site. A bright reverie of bold finishes flourish with cascades of natural light throughout. The main floor of this home blurs the line between indoor and outdoor spaces with multiple outdoor access points, including a massive stacking glass door to the balcony, showcasing eastern views and the expansive golf course. Fully enjoy indoor/outdoor living with your double-sided outdoor fireplace that divides the common balcony from the private balcony adjoined to the master suite. Luxurious marble and granite are found throughout the home juxtapose the hardwood floors throughout the upper level. The master bathroom oversized shower is draped in marble and features waterfall shower heads. The convenience of his and hers sinks, a stand alone tub, and direct access to the enormous walk-in & through closet to the laundry room for seamless function+fashion. The massive lower level walk-out is an entertainer’s dream outfitted with a full bar, an expansive matte granite bar top, wine room, and fully loaded theatre including the audio/video equipment, subwoofers, projector and screen. Endless spaces for mounted TV's throughout for the ultimate Sunday game day. You and guests will be surrounded by sheer luxury. Surround sound throughout the entire home indoors and outdoors is bluetooth compatible. This amazing home doesn’t stop here. Enter through the secret door to reveal a Golfers dream come true! A 1,700 square foot golf simulator room equipped with a top of the line golf simulator, projector and massive screen. You’ll never miss a day of golf again. This house is Everything nestled in the countryside! Welcome home to Pradera.
Location
State CO
County Douglas
Zoning PDU
Rooms
Basement Finished, Full, Walk-Out Access
Main Level Bedrooms 2
Interior
Interior Features Audio/Video Controls, Ceiling Fan(s), Entrance Foyer, Granite Counters, High Ceilings, Open Floorplan, Pantry, Sound System, Walk-In Closet(s)
Heating Forced Air
Cooling Air Conditioning-Room
Flooring Carpet, Tile, Wood
Fireplaces Number 2
Fireplaces Type Living Room, Outside
Fireplace Y
Appliance Dishwasher, Microwave, Oven, Range, Refrigerator
Exterior
Exterior Feature Balcony, Gas Valve
Garage Spaces 3.0
Roof Type Concrete
Total Parking Spaces 3
Garage Yes
Building
Lot Description On Golf Course
Sewer Public Sewer
Level or Stories One
Structure Type Brick, Frame, Stucco
Schools
Elementary Schools Northeast
Middle Schools Sagewood
High Schools Ponderosa
School District Douglas Re-1
Others
Senior Community No
Ownership Individual
Acceptable Financing Cash, Conventional, Jumbo, VA Loan
Listing Terms Cash, Conventional, Jumbo, VA Loan
Special Listing Condition None
Read Less Info
Want to know what your home might be worth? Contact us for a FREE valuation!

Our team is ready to help you sell your home for the highest possible price ASAP

© 2024 METROLIST, INC., DBA RECOLORADO® – All Rights Reserved
6455 S. Yosemite St., Suite 500 Greenwood Village, CO 80111 USA
Bought with Compass - Denver
GET MORE INFORMATION

Realtor | Lic# FA100031820





